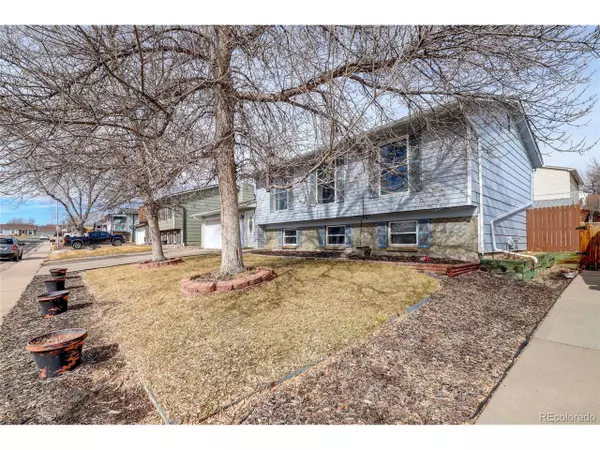$480,000
$470,000
2.1%For more information regarding the value of a property, please contact us for a free consultation.
2525 E 98th Way Thornton, CO 80229
3 Beds
2 Baths
1,938 SqFt
Key Details
Sold Price $480,000
Property Type Single Family Home
Sub Type Residential-Detached
Listing Status Sold
Purchase Type For Sale
Square Footage 1,938 sqft
Subdivision York Highlands
MLS Listing ID 7966640
Sold Date 04/14/23
Bedrooms 3
Full Baths 1
Three Quarter Bath 1
HOA Y/N false
Abv Grd Liv Area 1,938
Originating Board REcolorado
Year Built 1973
Annual Tax Amount $2,363
Lot Size 6,969 Sqft
Acres 0.16
Property Description
Welcome to your new home! We got a 3 bed 2 bath Bi-level in Thornton with a 2 car garage! As you walk in, we go upstairs and hit the family room and kitchen. The kitchen is nicely remodeled with white cabinets and stainless steel appliances that are all included with the house. Then you go to the two rooms that are upstairs with a full bathroom that is nicely remodeled, then head downstairs to an open living room with a fireplace and one more bedroom with a 3/4 bathroom. The Laundry room is also located in the lower level. The home needs a little TLC, but is priced accordingly. All you really need is some new paint and new carpet and the house will look like new! The 2 car garage is a little oversized as well as it included a garage door in the back of it to the backyard with a covered patio. The backyard also has a deck so you can enjoy those nice summer nights with the family! NEW CARPET BEING INSTALLED 3-21-2023
Location
State CO
County Adams
Area Metro Denver
Rooms
Primary Bedroom Level Upper
Bedroom 2 Upper
Bedroom 3 Lower
Interior
Heating Forced Air
Fireplaces Type Family/Recreation Room Fireplace, Single Fireplace
Fireplace true
Appliance Dishwasher, Refrigerator, Washer, Dryer, Microwave, Disposal
Exterior
Garage Spaces 2.0
Fence Fenced
Roof Type Composition
Building
Story 2
Sewer City Sewer, Public Sewer
Level or Stories Bi-Level
Structure Type Wood/Frame
New Construction false
Schools
Elementary Schools Meadow K-8
Middle Schools York Int'L K-12
High Schools Academy
School District Mapleton R-1
Others
Senior Community false
Special Listing Condition Private Owner
Read Less
Want to know what your home might be worth? Contact us for a FREE valuation!

Our team is ready to help you sell your home for the highest possible price ASAP







