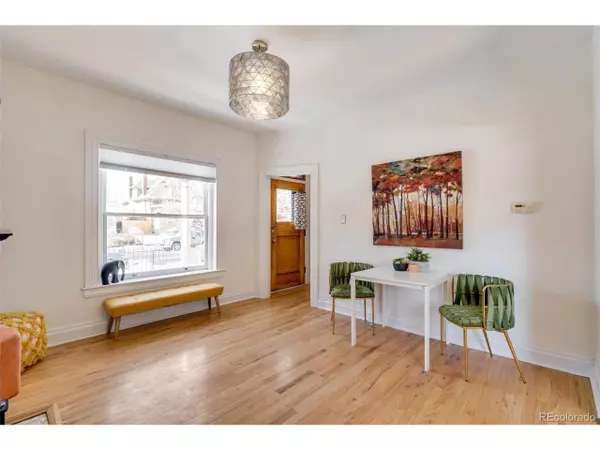$662,000
$648,500
2.1%For more information regarding the value of a property, please contact us for a free consultation.
3224 Alcott St Denver, CO 80211
2 Beds
1 Bath
1,078 SqFt
Key Details
Sold Price $662,000
Property Type Townhouse
Sub Type Attached Dwelling
Listing Status Sold
Purchase Type For Sale
Square Footage 1,078 sqft
Subdivision Lohi
MLS Listing ID 9403132
Sold Date 03/02/23
Style Contemporary/Modern
Bedrooms 2
Full Baths 1
HOA Y/N false
Abv Grd Liv Area 1,078
Originating Board REcolorado
Year Built 1903
Annual Tax Amount $2,625
Lot Size 3,049 Sqft
Acres 0.07
Property Description
Potter Highlands perfection with million dollar walk score without a million dollar price! This historic Denver Square half duplex exudes original charm and tastefully executed updates. Wrought-iron enclosed yard leads to your welcoming covered front porch. Greet your guests in the foyer and lead them into the sun-filled living room with efficient new fireplace surrounded by wood mantel and tile inlay. Flexible living and dining spaces, generous enough to fit all the important needs of your life... desk, TV, reading nook, dining table and more! Open floor plan features tall ceilings, large windows, sun filled from a corner lot. The updated kitchen features quartz counters, updated appliance package with gas range and plentiful storage including a built in buffet. A true mudroom exists, conveniently off the kitchen, also serves as a pantry too. Head up the decorated staircase to find two nicely sized bedrooms, both with walk-in, large, and customized closet systems. Primary bedroom hosts a king-sized bed along with two enormous windows. Soak the stress away in the classic claw-foot bathtub in the fully updated bath with southern exposure. Hardwood floors on both levels + the stairs. Backyard is adorable! Southeastern deck, grassy yard, sidewalk to your 2-car garage with alley access. Parking will never be a concern, provides room for cars, and storage for all your toys. Last, but definitely not least... don't miss the full basement with built in storage, full laundry room and potential for more intentional improvements. Our Seller made excellent use of this space! Literally, step out the door to all... coffee, yoga, lunch, cocktails, dining, art, and more fun than any other neighborhood has to offer!
Location
State CO
County Denver
Area Metro Denver
Rooms
Basement Full, Unfinished
Primary Bedroom Level Upper
Bedroom 2 Upper
Interior
Interior Features Pantry, Walk-In Closet(s)
Heating Forced Air
Cooling Central Air, Ceiling Fan(s)
Fireplaces Type Gas, Living Room
Fireplace true
Window Features Window Coverings
Appliance Self Cleaning Oven, Dishwasher, Refrigerator, Microwave, Disposal
Laundry In Basement
Exterior
Exterior Feature Private Yard
Garage Spaces 2.0
Fence Fenced
Utilities Available Electricity Available, Cable Available
Roof Type Other
Street Surface Paved
Porch Patio, Deck
Building
Lot Description Corner Lot, Historic District
Faces West
Story 2
Foundation Slab
Sewer City Sewer, Public Sewer
Water City Water
Level or Stories Two
Structure Type Brick/Brick Veneer
New Construction false
Schools
Elementary Schools Edison
Middle Schools Bryant-Webster
High Schools North
School District Denver 1
Others
Senior Community false
Special Listing Condition Private Owner
Read Less
Want to know what your home might be worth? Contact us for a FREE valuation!

Our team is ready to help you sell your home for the highest possible price ASAP







