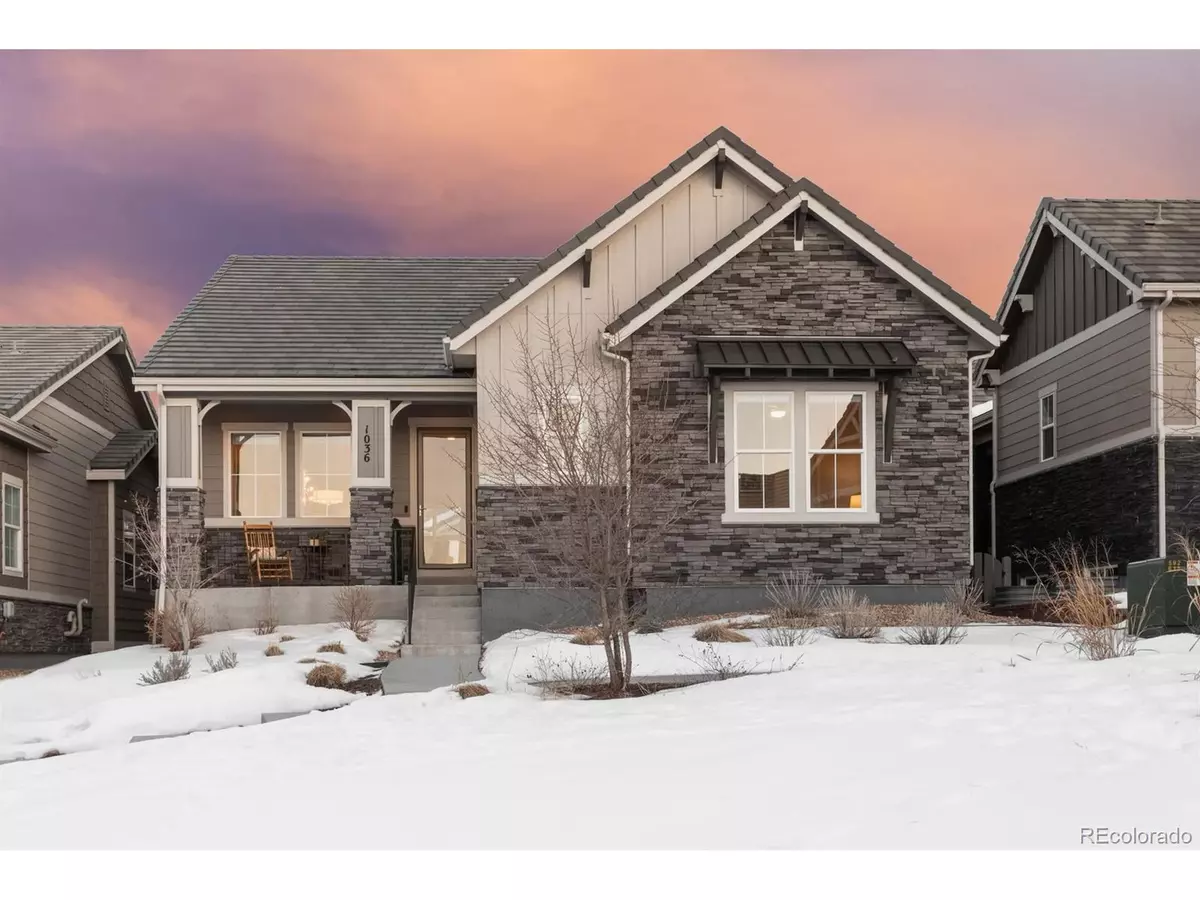$939,900
$939,900
For more information regarding the value of a property, please contact us for a free consultation.
1036 Brocade Dr Highlands Ranch, CO 80126
4 Beds
4 Baths
3,404 SqFt
Key Details
Sold Price $939,900
Property Type Single Family Home
Sub Type Residential-Detached
Listing Status Sold
Purchase Type For Sale
Square Footage 3,404 sqft
Subdivision Backcountry
MLS Listing ID 6009820
Sold Date 04/21/23
Style Contemporary/Modern,Ranch
Bedrooms 4
Full Baths 2
Half Baths 1
Three Quarter Bath 1
HOA Fees $55/qua
HOA Y/N true
Abv Grd Liv Area 1,816
Originating Board REcolorado
Year Built 2018
Annual Tax Amount $4,518
Lot Size 4,356 Sqft
Acres 0.1
Property Description
Beautiful luxury lock and leave patio home loaded with upgrades in the sought after gated community of BACKCOUNTRY. The ultimate in low maintenance living with all the amenities to fall in love with, plus all exterior landscaping and snow removal to your front door and driveway included in the HOA. The largest model in this collection on one of the best lots with open space in front and MOUNTAIN VIEWS. This 4 bedroom, 4 bath home will WOW you. The main floor is flooded with light and offers an open floor plan including a beautiful kitchen with a large white quartz island, upgraded stainless appliances and extended sliding doors to the covered patio. The main floor primary suite has a custom designed walk in closet and tastefully designed primary bathroom. On the main level you will also find a secondary bedroom, laundry room, and two additional bathrooms. The finished lower level of the home has 2 large guest suites, bathroom, and a spacious great room wired for projection with a wet bar making entertaining a delight. Beautiful hardwoods and upgraded carpet throughout, whole house speakers, water filtration, water softener, and reverse osmosis in kitchen. Walk 1/2 a block to the park to enjoy concerts and food trucks! Love the lifestyle of beautiful BackCountry with extensive trail system, clubhouse with dining, work out facility, amphitheater, resort style pools, parks, ponds, monthly events for all ages, and so much more.
Location
State CO
County Douglas
Community Clubhouse, Tennis Court(S), Hot Tub, Pool, Playground, Fitness Center, Park, Hiking/Biking Trails, Gated
Area Metro Denver
Rooms
Primary Bedroom Level Main
Bedroom 2 Main
Bedroom 3 Basement
Bedroom 4 Basement
Interior
Interior Features Open Floorplan, Pantry, Walk-In Closet(s), Wet Bar, Kitchen Island
Heating Forced Air
Cooling Central Air, Ceiling Fan(s)
Fireplaces Type Great Room, Single Fireplace
Fireplace true
Window Features Window Coverings,Double Pane Windows
Appliance Double Oven, Dishwasher, Refrigerator, Microwave, Water Softener Owned, Water Purifier Owned, Disposal
Laundry Main Level
Exterior
Garage Spaces 2.0
Community Features Clubhouse, Tennis Court(s), Hot Tub, Pool, Playground, Fitness Center, Park, Hiking/Biking Trails, Gated
Waterfront false
View Mountain(s)
Roof Type Concrete
Porch Patio, Deck
Building
Lot Description Gutters, Abuts Public Open Space
Faces West
Story 1
Foundation Slab
Sewer Other Water/Sewer, Community
Water Other Water/Sewer
Level or Stories One
Structure Type Wood/Frame,Stone,Wood Siding
New Construction false
Schools
Elementary Schools Stone Mountain
Middle Schools Ranch View
High Schools Thunderridge
School District Douglas Re-1
Others
HOA Fee Include Trash,Snow Removal,Security
Senior Community false
SqFt Source Assessor
Special Listing Condition Private Owner
Read Less
Want to know what your home might be worth? Contact us for a FREE valuation!

Our team is ready to help you sell your home for the highest possible price ASAP

Bought with MB The W Real Estate Group






