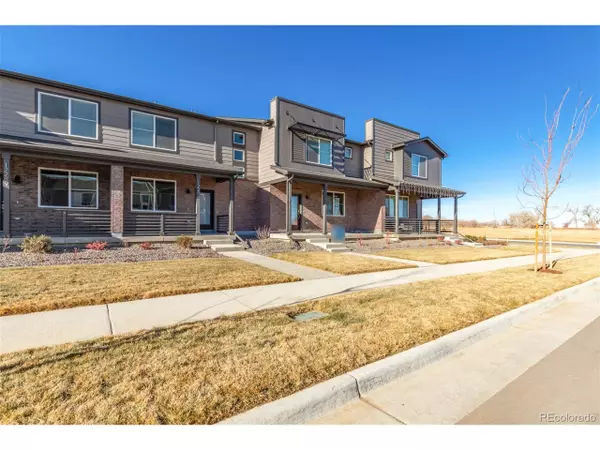$465,000
$464,805
For more information regarding the value of a property, please contact us for a free consultation.
12293 Creamery St Northglenn, CO 80241
3 Beds
3 Baths
1,428 SqFt
Key Details
Sold Price $465,000
Property Type Townhouse
Sub Type Attached Dwelling
Listing Status Sold
Purchase Type For Sale
Square Footage 1,428 sqft
Subdivision Karls Farm
MLS Listing ID 3560308
Sold Date 05/31/23
Style Contemporary/Modern
Bedrooms 3
Full Baths 1
Half Baths 1
Three Quarter Bath 1
HOA Fees $94/mo
HOA Y/N true
Abv Grd Liv Area 1,428
Originating Board REcolorado
Year Built 2022
Annual Tax Amount $62
Lot Size 1,742 Sqft
Acres 0.04
Property Description
Why wait for a new unit to be completed? This brand new townhome is vacant and ready for immediate move-in. The inviting front porch welcomes you into an open floor plan with gorgeous LVP flooring. The upgraded kitchen is light and bright with gray and white finishes, granite counters, and a full stainless steel appliance package including a gas stove. Recessed lighting and ceiling fans throughout. The primary suite includes double vanities and a large walk-in shower, and a walk-in closet. There's a convenient upstairs laundry room - no hauling laundry up and down the stairs! Plenty of storage in this home too, with large closets and a kitchen pantry. The oversized 2-car garage with opener offers additional storage. This home has a great location with open space at the end of the street that will not be developed. This community offers low-maintenance living in a desirable location with super-easy access to I-25 and shopping.
Location
State CO
County Adams
Area Metro Denver
Rooms
Primary Bedroom Level Upper
Bedroom 2 Upper
Bedroom 3 Upper
Interior
Interior Features Walk-In Closet(s), Kitchen Island
Cooling Central Air
Appliance Dishwasher, Refrigerator, Washer, Dryer, Microwave
Laundry Upper Level
Exterior
Garage Spaces 2.0
Waterfront false
Roof Type Composition
Porch Patio
Building
Story 2
Sewer City Sewer, Public Sewer
Water City Water
Level or Stories Two
Structure Type Wood/Frame,Brick/Brick Veneer
New Construction true
Schools
Elementary Schools Hunters Glen
Middle Schools Century
High Schools Mountain Range
School District Adams 12 5 Star Schl
Others
HOA Fee Include Snow Removal
Senior Community false
SqFt Source Plans
Read Less
Want to know what your home might be worth? Contact us for a FREE valuation!

Our team is ready to help you sell your home for the highest possible price ASAP







