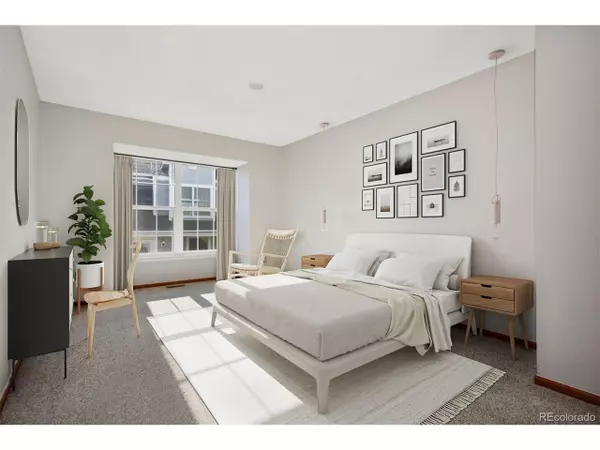$409,000
$409,000
For more information regarding the value of a property, please contact us for a free consultation.
8373 W 90th Pl Westminster, CO 80021
2 Beds
2 Baths
1,100 SqFt
Key Details
Sold Price $409,000
Property Type Townhouse
Sub Type Attached Dwelling
Listing Status Sold
Purchase Type For Sale
Square Footage 1,100 sqft
Subdivision Pebble Brook North
MLS Listing ID 5983683
Sold Date 01/10/23
Style Patio Home
Bedrooms 2
Full Baths 2
HOA Fees $338/mo
HOA Y/N true
Abv Grd Liv Area 1,100
Originating Board REcolorado
Year Built 1986
Annual Tax Amount $1,439
Property Description
Beautifully updated two-story townhome-style condo in Pebble Brook North! This light and bright end unit is surrounded by mature trees and showcases considerate renovations throughout enhanced with fresh paint and large brand new energy efficient windows! The open-concept living room features high ceilings and is complete with a wood-burning fireplace that provides a cozy ambiance throughout the main floor. Take advantage of the brand-new kitchen that opens effortlessly to the living room, perfect for entertaining! The kitchen boasts new grey wood grain style tile flooring, desirable thick cut speckled grey quartz countertops, energy-efficient stainless steel appliances with a 3rd rack dishwasher, and modern shaker style cabinetry with motion sensor lighting complemented by a custom designer backsplash and brushed nickel hardware. The laundry closet has new, matching black Samsung energy-efficient washer and dryer with storage pedestals and new plumbing valves. The main floor includes a sizable bedroom with shared access to a renovated full bathroom. Enjoy a new mirrored storage vanity, custom backsplash, new flooring, new plumbing, and much more! Journey upstairs and find a generously sized bonus room that would be ideal for a home office or guest suite! Off the bonus room, the primary suite delights with a walk-in closet and spacious ensuite bathroom. Relax and rejuvenate after a long day on the patio that includes a tall privacy fence and provides enough space for a dining table and umbrella! This fantastic residence is located in a quiet community with grassy areas and a courtyard feel. This gem is complete with a reserved parking spot in addition to a plethora of parking for guests. Choose from shopping and dining options along Wadsworth Blvd, trendy bars and eateries in nearby Downtown Westminster, or outdoor activities at Standley Lake! Welcome home!
Location
State CO
County Jefferson
Area Metro Denver
Direction Head north on Wadsworth Blvd toward W 84th Way/W 87th Dr. Use the left 2 lanes to turn left onto W 90th Ave. Turn right onto W 90th Pl.
Rooms
Basement Crawl Space
Primary Bedroom Level Upper
Master Bedroom 11x17
Bedroom 2 Main 11x13
Interior
Interior Features Cathedral/Vaulted Ceilings, Open Floorplan, Pantry, Walk-In Closet(s)
Heating Forced Air
Cooling Central Air, Room Air Conditioner
Fireplaces Type Living Room, Single Fireplace
Fireplace true
Window Features Window Coverings,Double Pane Windows,Triple Pane Windows
Appliance Dishwasher, Refrigerator, Washer, Dryer, Microwave, Disposal
Exterior
Garage Spaces 1.0
Fence Partial
Utilities Available Natural Gas Available, Electricity Available, Cable Available
Waterfront false
Roof Type Fiberglass
Porch Patio
Building
Lot Description Gutters
Story 2
Sewer City Sewer, Public Sewer
Water City Water
Level or Stories Two
Structure Type Wood/Frame,Vinyl Siding
New Construction false
Schools
Elementary Schools Lukas
Middle Schools Wayne Carle
High Schools Standley Lake
School District Jefferson County R-1
Others
HOA Fee Include Trash,Snow Removal,Maintenance Structure,Water/Sewer
Senior Community false
SqFt Source Assessor
Special Listing Condition Private Owner
Read Less
Want to know what your home might be worth? Contact us for a FREE valuation!

Our team is ready to help you sell your home for the highest possible price ASAP

Bought with RE/MAX ALLIANCE






