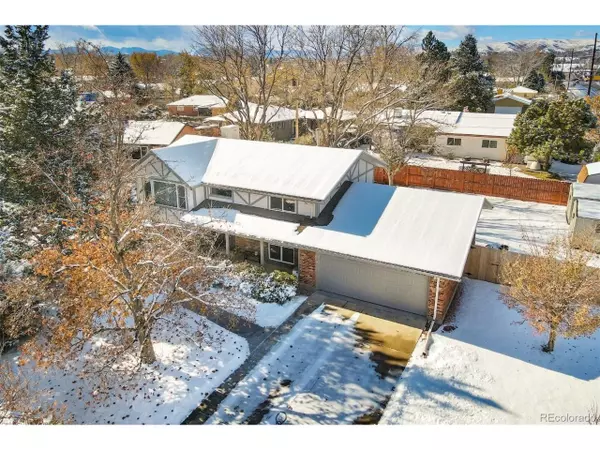$570,000
$570,000
For more information regarding the value of a property, please contact us for a free consultation.
1115 S Jellison St Lakewood, CO 80232
4 Beds
2 Baths
1,944 SqFt
Key Details
Sold Price $570,000
Property Type Single Family Home
Sub Type Residential-Detached
Listing Status Sold
Purchase Type For Sale
Square Footage 1,944 sqft
Subdivision Sun Valley South
MLS Listing ID 1752456
Sold Date 01/05/23
Bedrooms 4
Full Baths 1
Three Quarter Bath 1
HOA Y/N false
Abv Grd Liv Area 1,944
Originating Board REcolorado
Year Built 1969
Annual Tax Amount $2,470
Lot Size 9,583 Sqft
Acres 0.22
Property Description
***OFFERING $10,000 FOR A RATE BUYDOWN WITH FULL PRICE OFFER***
Come see this wonderfully maintained and manicured 4 bedroom 2 bath in Sun Valley Estates! Nestled in a desirable Lakewood neighborhood, this adorable bi-level home has quick access to 6th Avenue, C-470 and US 285. The mountains and city are a hop, skip and jump away! BelMar, Colorado Mills Mall, Denver Federal Center, Red Rocks, Bear Creek Lake Park and Green Mountain Trailheads are just minutes away too. This location is perfect for living a "live where you work and play" lifestyle. The walk out Trex deck is ideal for grilling with your friends for the weekend games. Or use the spacious backyard for the kids and their friends. There is plenty of space for a home office or Peloton in one of the two upstairs rooms. The downstairs is perfect for a man cave or guests with two bedrooms and additional bathroom. New concrete has been poured in the attached garage, and there is a custom drainage system and sump pump in the basement. New fencing has been installed on the west and north side of the lot, adding additional privacy. Two nice sized utility sheds in the backyard also come with the home. Swing by and see this cozy home today!
Location
State CO
County Jefferson
Area Metro Denver
Rooms
Primary Bedroom Level Upper
Bedroom 2 Upper
Bedroom 3 Lower
Bedroom 4 Lower
Interior
Interior Features Study Area
Heating Forced Air
Cooling Evaporative Cooling
Fireplaces Type Gas, Family/Recreation Room Fireplace, Single Fireplace
Fireplace true
Appliance Dishwasher, Refrigerator, Washer, Dryer, Microwave
Exterior
Garage Spaces 2.0
Waterfront false
Roof Type Composition
Handicap Access Level Lot
Building
Lot Description Level
Story 2
Sewer City Sewer, Public Sewer
Water City Water
Level or Stories Bi-Level
Structure Type Wood/Frame
New Construction false
Schools
Elementary Schools Kendrick Lakes
Middle Schools Carmody
High Schools Bear Creek
School District Jefferson County R-1
Others
Senior Community false
SqFt Source Other
Special Listing Condition Private Owner
Read Less
Want to know what your home might be worth? Contact us for a FREE valuation!

Our team is ready to help you sell your home for the highest possible price ASAP

Bought with Keller Williams Advantage Realty LLC






