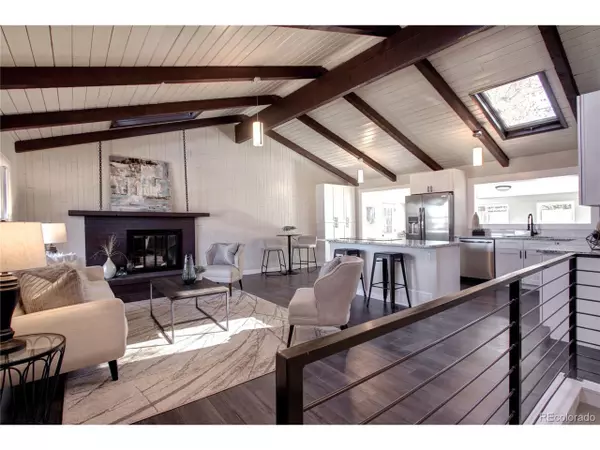$814,000
$844,900
3.7%For more information regarding the value of a property, please contact us for a free consultation.
11040 W Glennon Dr Lakewood, CO 80226
4 Beds
3 Baths
2,634 SqFt
Key Details
Sold Price $814,000
Property Type Single Family Home
Sub Type Residential-Detached
Listing Status Sold
Purchase Type For Sale
Square Footage 2,634 sqft
Subdivision Glennon Heights
MLS Listing ID 9378764
Sold Date 02/16/23
Style Contemporary/Modern,Ranch
Bedrooms 4
Full Baths 1
Three Quarter Bath 2
HOA Y/N false
Abv Grd Liv Area 1,409
Originating Board REcolorado
Year Built 1972
Annual Tax Amount $3,014
Lot Size 9,147 Sqft
Acres 0.21
Property Description
Incredible custom Mid-Centruy Modern expanded ranch in coveted Glennon Heights. Excellent location near parks, shopping, St. Anthony's and the Federal Center. Fabulous tongue and groove vaulted ceilings throughout main level. This home has been completely remodeled with floorplan updating creating an extremely open, light and bright atmosphere. Main level includes extra large great room, huge new chefs kitchen, formal dining, brand new primary suite with expanded bath including double vanity. Two large secondary bedrooms, and all new full main bath. Lower level floorplan has been reworked to include a huge family room large bedroom, and additional bedroom/study, laundry room, and excellent seasonal closet. The exterior includes a wonderful covered patio, overlooking a beautiful newly professionally landscaped fenced yard. There are some mountain views from the front. All systems have been updated including HVAC and Central air, fully rewired electrical with updated panel, and plumbing. Glennon Heights is a small enclave of homes that have historically been some of the nicest properties in Lakewood. Here is your chance to own a lovely cared for and meticulously redone home with great schools, and easy access to the mountains and city. Seller is motivated, so please hurry!
Location
State CO
County Jefferson
Area Metro Denver
Rooms
Primary Bedroom Level Main
Master Bedroom 15x11
Bedroom 2 Basement 15x12
Bedroom 3 Main 11x11
Bedroom 4 Main 11x11
Interior
Interior Features Eat-in Kitchen, Cathedral/Vaulted Ceilings, Open Floorplan, Pantry, Kitchen Island
Heating Forced Air
Cooling Central Air
Fireplaces Type Great Room, Single Fireplace
Fireplace true
Window Features Skylight(s),Double Pane Windows
Appliance Dishwasher, Refrigerator, Microwave, Disposal
Laundry In Basement
Exterior
Parking Features Oversized
Garage Spaces 2.0
Fence Fenced
Utilities Available Electricity Available
Roof Type Composition
Street Surface Paved
Handicap Access Level Lot
Porch Patio
Building
Lot Description Gutters, Lawn Sprinkler System, Level
Story 1
Sewer City Sewer, Public Sewer
Water City Water
Level or Stories One
Structure Type Brick/Brick Veneer,Concrete
New Construction false
Schools
Elementary Schools Glennon Heights
Middle Schools Creighton
High Schools Lakewood
School District Jefferson County R-1
Others
Senior Community false
SqFt Source Other
Read Less
Want to know what your home might be worth? Contact us for a FREE valuation!

Our team is ready to help you sell your home for the highest possible price ASAP

Bought with Aspen Grove Real Estate Group






