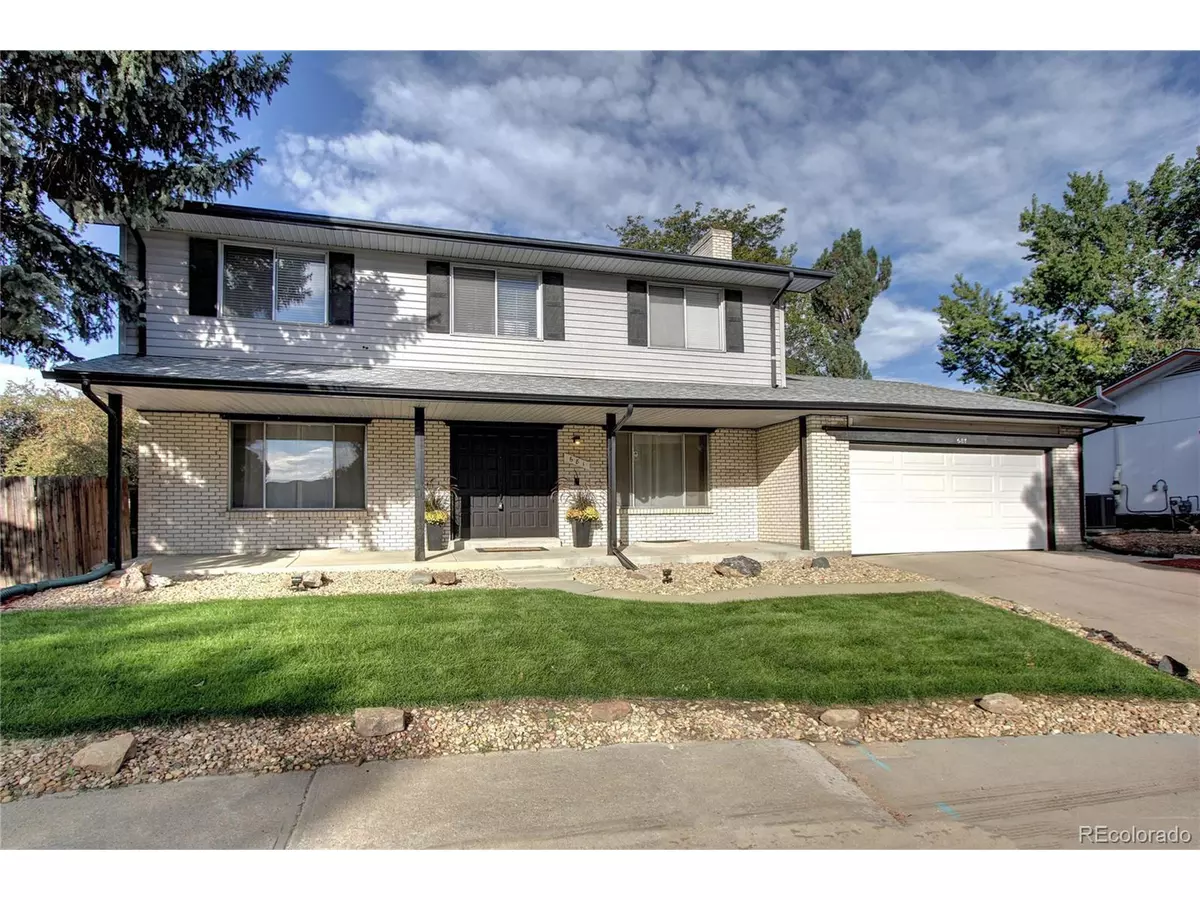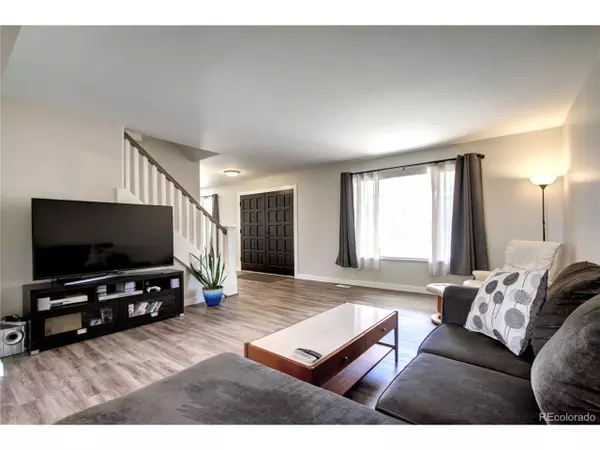$642,850
$655,000
1.9%For more information regarding the value of a property, please contact us for a free consultation.
681 S Estes St Lakewood, CO 80226
4 Beds
3 Baths
2,050 SqFt
Key Details
Sold Price $642,850
Property Type Single Family Home
Sub Type Residential-Detached
Listing Status Sold
Purchase Type For Sale
Square Footage 2,050 sqft
Subdivision Villa West
MLS Listing ID 7353157
Sold Date 11/22/22
Style Contemporary/Modern
Bedrooms 4
Full Baths 1
Half Baths 1
Three Quarter Bath 1
HOA Y/N false
Abv Grd Liv Area 2,050
Originating Board REcolorado
Year Built 1971
Annual Tax Amount $3,003
Lot Size 8,712 Sqft
Acres 0.2
Property Description
Beautiful contemporary home in Villa West. This home boasts over 3000 square feet and has been fully remodeled on the main and upper floors with the basement being a blank template for your own space. The kitchen features sleek quartz countertops and modern gray cabinetry centered by a striking kitchen island that contains a stainless steel range and stylish range hood. The luxurious vinyl planking throughout the main and upper levels create an open flow to the home. The spacious master and tastefully updated master bathroom create a serene ambiance within the home. The huge lot provides ample room for your RV and much more. All major components and appliances within the home have been replaced in the past two years. Come view your new home while it is still available!!!
Location
State CO
County Jefferson
Area Metro Denver
Direction From Alameda and Estes, go due south a half mile and you will dead-end in the cul-de-sac of the home. Home is on the right.
Rooms
Basement Full, Unfinished
Primary Bedroom Level Upper
Bedroom 2 Upper
Bedroom 3 Upper
Bedroom 4 Upper
Interior
Interior Features Eat-in Kitchen, Open Floorplan, Pantry, Walk-In Closet(s), Kitchen Island
Heating Forced Air
Cooling Central Air, Ceiling Fan(s)
Fireplaces Type Living Room, Single Fireplace
Fireplace true
Window Features Window Coverings
Appliance Dishwasher, Refrigerator, Washer, Dryer, Microwave, Disposal
Laundry In Basement
Exterior
Garage Spaces 2.0
Fence Fenced
Utilities Available Electricity Available, Cable Available
Waterfront false
Roof Type Composition
Street Surface Paved
Porch Patio
Building
Lot Description Cul-De-Sac
Faces East
Story 2
Foundation Slab
Sewer City Sewer, Public Sewer
Water City Water
Level or Stories Two
Structure Type Brick/Brick Veneer,Vinyl Siding
New Construction false
Schools
Elementary Schools Belmar
Middle Schools Creighton
High Schools Lakewood
School District Jefferson County R-1
Others
Senior Community false
SqFt Source Assessor
Special Listing Condition Private Owner
Read Less
Want to know what your home might be worth? Contact us for a FREE valuation!

Our team is ready to help you sell your home for the highest possible price ASAP

Bought with Gillit Lindel Realty Group Inc.






