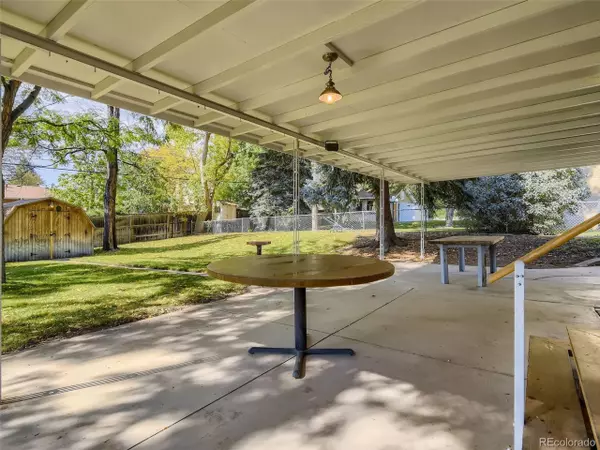$498,935
$508,000
1.8%For more information regarding the value of a property, please contact us for a free consultation.
2851 S Perry St Denver, CO 80236
4 Beds
2 Baths
2,045 SqFt
Key Details
Sold Price $498,935
Property Type Single Family Home
Sub Type Residential-Detached
Listing Status Sold
Purchase Type For Sale
Square Footage 2,045 sqft
Subdivision Harvey Park South
MLS Listing ID 9844316
Sold Date 12/09/22
Style Ranch
Bedrooms 4
Full Baths 1
Three Quarter Bath 1
HOA Y/N false
Abv Grd Liv Area 1,145
Originating Board REcolorado
Year Built 1956
Annual Tax Amount $1,621
Lot Size 10,018 Sqft
Acres 0.23
Property Description
Excellent opportunity to own a mid-century brick ranch on an amazing 10,100 sq ft lot in Harvey Park South. Sitting on one of the quietest streets in the neighborhood, this home offers a very functional layout, a huge (covered back yard patio for entertaining, a huge back yard with many mature trees, & ample parking with both an attached (insulated, drywalled & heated) garage & attached car port. 3 bedrooms on main floor + 1 (non-conforming) bedroom in the basement. New roof installed November 2022. Solid hardwood floors in living room, dining room, & all 3 main floor bedrooms. Sliding patio door off kitchen to back patio. Full basement with large rec room with gas fireplace, utility/storage room, a 3/4 bath, & non-conforming bedroom. The attached garage is insulated & drywalled and has a gas heater on thermostat. Front & back yard sprinkler system. Large back yard storage shed. Evaporative/swamp cooler. Gas line under patio for gas BBQ connection. This home is fully livable in its current state, or one can update to their taste and gain sweat equity. Great southwest Denver location close to Harvey Park, Bear Creek Park & trail system, Hampden/285 access, & more. Buyer to verify square footage & schools. Buyer to verify property taxes as they may have had senior tax discount.
Location
State CO
County Denver
Area Metro Denver
Zoning S-SU-F
Rooms
Other Rooms Outbuildings
Basement Full
Primary Bedroom Level Main
Bedroom 2 Main
Bedroom 3 Main
Bedroom 4 Basement
Interior
Heating Forced Air
Cooling Room Air Conditioner, Evaporative Cooling
Fireplaces Type Gas, Basement, Single Fireplace
Fireplace true
Window Features Window Coverings
Appliance Refrigerator
Laundry Main Level
Exterior
Garage Heated Garage
Garage Spaces 1.0
Utilities Available Natural Gas Available
Waterfront false
Roof Type Other
Street Surface Paved
Porch Patio
Parking Type Heated Garage
Building
Lot Description Lawn Sprinkler System
Faces East
Story 1
Sewer City Sewer, Public Sewer
Water City Water
Level or Stories One
Structure Type Wood/Frame,Brick/Brick Veneer
New Construction false
Schools
Elementary Schools Doull
Middle Schools Dsst: College View
High Schools John F. Kennedy
School District Denver 1
Others
Senior Community false
SqFt Source Assessor
Read Less
Want to know what your home might be worth? Contact us for a FREE valuation!

Our team is ready to help you sell your home for the highest possible price ASAP







