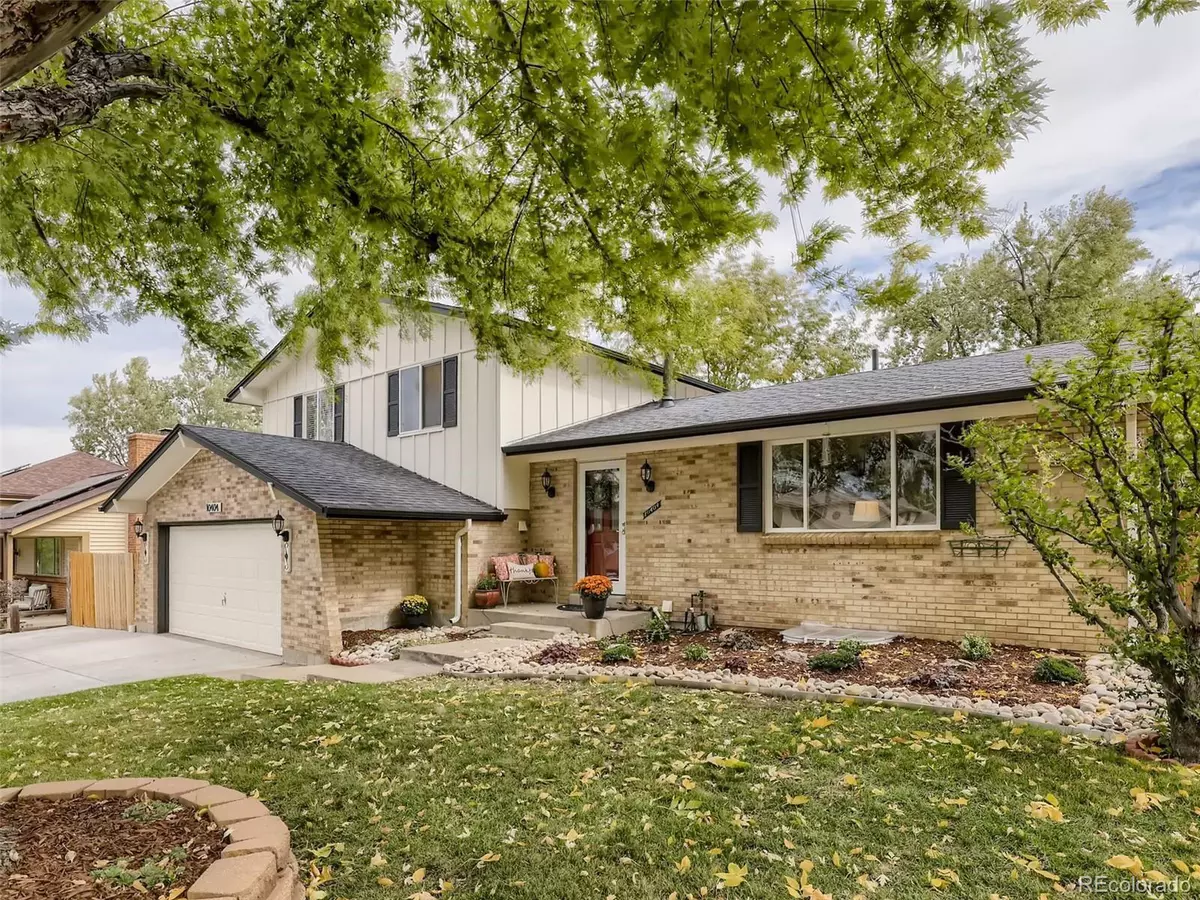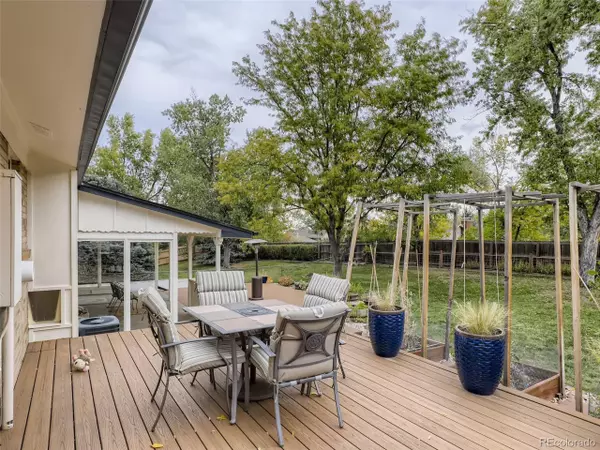$635,000
$660,000
3.8%For more information regarding the value of a property, please contact us for a free consultation.
10404 W Arkansas Dr Lakewood, CO 80232
4 Beds
3 Baths
2,158 SqFt
Key Details
Sold Price $635,000
Property Type Single Family Home
Sub Type Residential-Detached
Listing Status Sold
Purchase Type For Sale
Square Footage 2,158 sqft
Subdivision Lochwood
MLS Listing ID 6060631
Sold Date 11/23/22
Bedrooms 4
Full Baths 1
Half Baths 1
Three Quarter Bath 1
HOA Y/N false
Abv Grd Liv Area 1,537
Originating Board REcolorado
Year Built 1969
Annual Tax Amount $3,345
Lot Size 10,454 Sqft
Acres 0.24
Property Description
This Tri Level home in Lakewood is both alluring and practical! The large maple tree and fresh landscaping perfectly frame this residence. The newly planted flowers, rocks, and mulch add to the captivating curb appeal. Walking in you are greeted with a wonderful gathering space and radiant natural light from the large front facing windows. The dining room includes sliding glass doors for easy access to the newly laid Fiberon composite deck. The kitchen is updated with granite counter tops, stainless steel appliances, white shaker cabinets, white subway tile, and a window to admire the backyard. Adjacent to the kitchen is the 1/2 bath and family room, optimal for curling up next to the brick framed fireplace or taking time to relax after coming in from a long day of playing on the Skyfort playscape. Upstairs you will find the primary suite with ensuite 3/4 bath, two secondary bedrooms, and full bathroom. New Luxury Vinyl Plank flooring lines the steps going down to the fully finished basement for a great guest room and entertainment space. New flooring throughout the basement and 3 new egress windows for natural light. The backyard is its own little Oasis with plenty of room for grilling, games, growing veggies, and entertainment. It even has drip irrigation on the planted areas in addition to the sprinklers. The concrete is poured and ready for you to park your RV or camper along side the home. This neighborhood is about 15 minutes to downtown Denver and easy access to the foothills. Close proximity to parks and reservoirs.
Location
State CO
County Jefferson
Community Playground
Area Metro Denver
Zoning RES
Rooms
Other Rooms Outbuildings
Primary Bedroom Level Upper
Bedroom 2 Upper
Bedroom 3 Upper
Bedroom 4 Basement
Interior
Heating Forced Air
Cooling Central Air
Fireplaces Type Living Room, Single Fireplace
Fireplace true
Window Features Double Pane Windows
Appliance Dishwasher, Refrigerator, Microwave
Laundry Lower Level
Exterior
Garage Spaces 2.0
Fence Fenced
Community Features Playground
Utilities Available Natural Gas Available, Electricity Available, Cable Available
Waterfront false
Roof Type Composition
Street Surface Paved
Porch Patio, Deck
Building
Lot Description Lawn Sprinkler System
Faces Northwest
Story 3
Sewer City Sewer, Public Sewer
Water City Water
Level or Stories Tri-Level
Structure Type Wood/Frame,Brick/Brick Veneer
New Construction false
Schools
Elementary Schools Kendrick Lakes
Middle Schools Carmody
High Schools Bear Creek
School District Jefferson County R-1
Others
Senior Community false
SqFt Source Assessor
Special Listing Condition Private Owner
Read Less
Want to know what your home might be worth? Contact us for a FREE valuation!

Our team is ready to help you sell your home for the highest possible price ASAP

Bought with Coldwell Banker Realty 24






