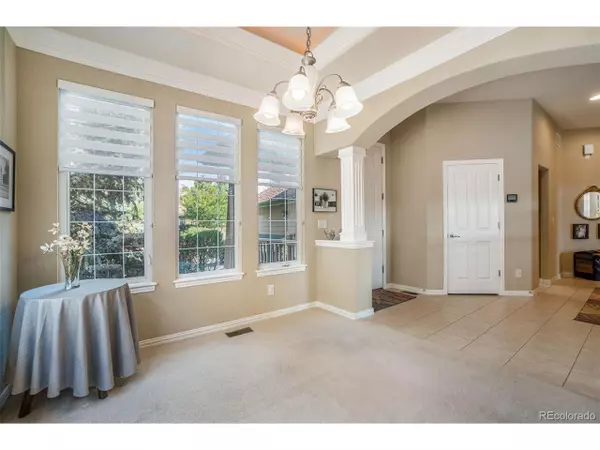$630,000
$635,000
0.8%For more information regarding the value of a property, please contact us for a free consultation.
7354 S Catawba Way Aurora, CO 80016
3 Beds
3 Baths
2,900 SqFt
Key Details
Sold Price $630,000
Property Type Single Family Home
Sub Type Residential-Detached
Listing Status Sold
Purchase Type For Sale
Square Footage 2,900 sqft
Subdivision Tallyns Reach
MLS Listing ID 8400830
Sold Date 12/02/22
Style Contemporary/Modern,Ranch
Bedrooms 3
Full Baths 2
Half Baths 1
HOA Fees $220/mo
HOA Y/N true
Abv Grd Liv Area 1,614
Originating Board REcolorado
Year Built 2003
Annual Tax Amount $3,992
Lot Size 6,098 Sqft
Acres 0.14
Property Description
Premier view lot in the Fieldstone neighborhood at Tallyn's Reach! Wonderful PATIO HOME with a finished walkout basement. Patio homes in this neighborhood do not come to market often. Luxurious main floor primary suite (with a generous sized walk-in closet) has southwest views toward the mountains. Beautiful tiled entry that flows into an amazing great room with high ceilings. Open layout. Chefs kitchen w/ stainless steel appliances, walk in pantry, upgraded counters & custom backsplash. Enjoy Dining at the island or in the breakfast nook . The formal dining room w/coffered ceilings seats eight or more guests. The finished walk out basement offers two additional bedrooms that share a full bathroom, family room w/gas fireplace, storage room + private office. This home has 3 outdoor living spaces; a covered front porch, covered deck on the main floor and a covered patio that you access from the walk out basement. Close to shopping, restaurants, golf, E-470 and much more! Enjoy the Tallyn's Reach lifestyle!
Location
State CO
County Arapahoe
Community Pool, Hiking/Biking Trails
Area Metro Denver
Direction East on Arapahoe Road, South on S Aurora Pkwy, Right on E Glasgow Drive, Left on S Catawba Way
Rooms
Primary Bedroom Level Main
Bedroom 2 Basement
Bedroom 3 Basement
Interior
Interior Features Eat-in Kitchen, Open Floorplan, Pantry, Walk-In Closet(s), Kitchen Island
Heating Forced Air
Cooling Central Air, Ceiling Fan(s)
Fireplaces Type 2+ Fireplaces, Living Room, Basement
Fireplace true
Window Features Window Coverings
Appliance Dishwasher, Refrigerator, Washer, Dryer, Microwave, Disposal
Laundry Main Level
Exterior
Exterior Feature Balcony
Garage Spaces 2.0
Community Features Pool, Hiking/Biking Trails
Waterfront false
View Mountain(s), Plains View
Roof Type Composition
Street Surface Paved
Handicap Access Level Lot
Porch Patio, Deck
Building
Lot Description Lawn Sprinkler System, Level
Faces Northeast
Story 1
Sewer City Sewer, Public Sewer
Water City Water
Level or Stories One
Structure Type Wood Siding,Concrete,Moss Rock
New Construction false
Schools
Elementary Schools Coyote Hills
Middle Schools Fox Ridge
High Schools Cherokee Trail
School District Cherry Creek 5
Others
HOA Fee Include Trash,Snow Removal
Senior Community false
SqFt Source Assessor
Special Listing Condition Private Owner
Read Less
Want to know what your home might be worth? Contact us for a FREE valuation!

Our team is ready to help you sell your home for the highest possible price ASAP







