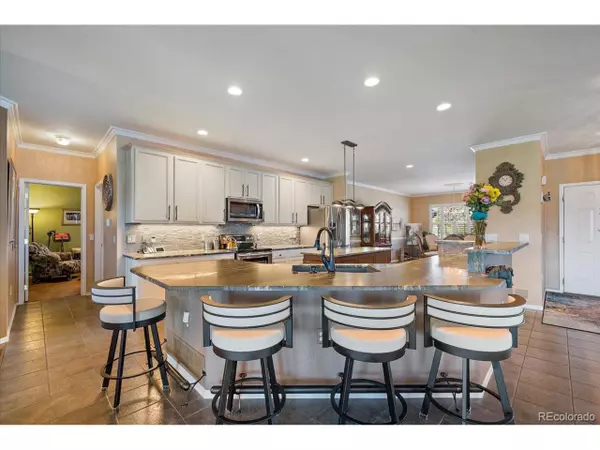$910,000
$949,900
4.2%For more information regarding the value of a property, please contact us for a free consultation.
23454 E Heritage Pkwy Aurora, CO 80016
3 Beds
3 Baths
3,820 SqFt
Key Details
Sold Price $910,000
Property Type Single Family Home
Sub Type Residential-Detached
Listing Status Sold
Purchase Type For Sale
Square Footage 3,820 sqft
Subdivision Heritage Eagle Bend
MLS Listing ID 4211263
Sold Date 02/28/23
Style Contemporary/Modern,Ranch
Bedrooms 3
Full Baths 2
Three Quarter Bath 1
HOA Fees $298/mo
HOA Y/N true
Abv Grd Liv Area 2,328
Originating Board REcolorado
Year Built 2001
Annual Tax Amount $4,550
Lot Size 0.350 Acres
Acres 0.35
Property Description
Gorgeous view of the golf course! $5,000 Buyer allowance for closing costs or home improvements! This home is a dream come true! Located in the highly sought after Heritage Eagle Bend active adult community and sits on the north side of hole #9. The view is amazing and the newly landscaped back yard will be a place you will want to spend your time. Located on a frontage road on Heritage Pkwy with easy access to the tunnel under Gartrell or take a short stroll to the clubhouse. This home has been remodeled beautifully throughout! The kitchen is a dream with Italian Glass tile backsplash, gorgeous leathered granite and the primary bath is wonderful with the walk in shower and heated floors. You will absolutely love the Acacia hardwood floors and stacked stone linear fireplace in the living room. Work and live at home with the great office and 2 bedrooms all on the main floor. The downstairs has a large family room with space for a game table and a nice gas fireplace to keep you warm. The wet bar is perfect for entertaining and your guests will feel right at home in the large guest room and super guest bath. The second room makes a great workout room or just add a closet to make it a conforming 4th bedroom. Walk out from the basement to the patio area with a fire pit and a lovely stone patio with perennial flowers planted throughout. The upper deck has just been redone with trex as well and includes the natural gas grill. The garage is oversized for a golf cart or work bench. Plantation shutters, new furnace, AC and water heater, as well as new windows on the south side of the home. Heritage Eagle Bend is a wonderful active adult community where you can enjoy our newly remodeled 30,000 sq ft clubhouse with Eagles Nest restaurant/bar, meeting rooms, ballroom, billiards, state of the art workout facilities, indoor and outdoor pools, bocce, pickle ball, tennis and our award winning golf course. Welcome Home!
Location
State CO
County Arapahoe
Community Clubhouse, Tennis Court(S), Hot Tub, Pool, Sauna, Fitness Center, Hiking/Biking Trails, Gated
Area Metro Denver
Rooms
Primary Bedroom Level Main
Bedroom 2 Main
Bedroom 3 Basement
Interior
Interior Features Study Area, Open Floorplan, Pantry, Walk-In Closet(s), Wet Bar, Kitchen Island
Heating Forced Air
Cooling Central Air, Ceiling Fan(s)
Fireplaces Type 2+ Fireplaces, Gas, Gas Logs Included, Electric, Living Room, Basement
Fireplace true
Window Features Window Coverings
Appliance Dishwasher, Refrigerator, Washer, Dryer, Microwave, Disposal
Laundry Main Level
Exterior
Exterior Feature Gas Grill
Garage Oversized, Tandem
Garage Spaces 2.0
Community Features Clubhouse, Tennis Court(s), Hot Tub, Pool, Sauna, Fitness Center, Hiking/Biking Trails, Gated
Utilities Available Natural Gas Available, Electricity Available
Waterfront false
Roof Type Fiberglass
Street Surface Paved
Handicap Access Level Lot
Porch Patio, Deck
Parking Type Oversized, Tandem
Building
Lot Description Gutters, Lawn Sprinkler System, Level, On Golf Course, Near Golf Course, Abuts Public Open Space
Story 1
Sewer City Sewer, Public Sewer
Water City Water
Level or Stories One
Structure Type Wood/Frame,Brick/Brick Veneer,Wood Siding
New Construction false
Schools
Elementary Schools Coyote Hills
Middle Schools Fox Ridge
High Schools Cherokee Trail
School District Cherry Creek 5
Others
HOA Fee Include Trash
Senior Community true
SqFt Source Assessor
Special Listing Condition Private Owner
Read Less
Want to know what your home might be worth? Contact us for a FREE valuation!

Our team is ready to help you sell your home for the highest possible price ASAP







