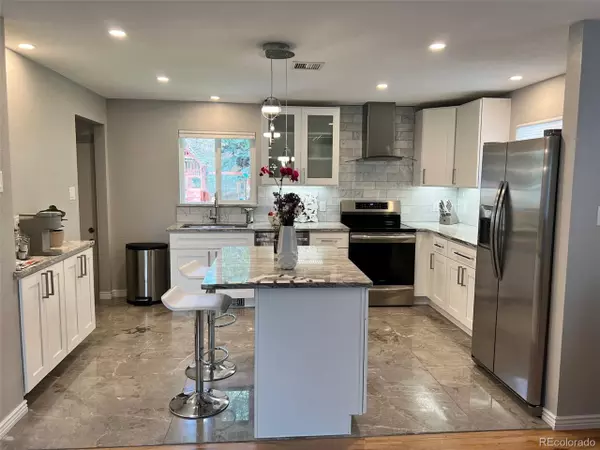$630,000
$633,000
0.5%For more information regarding the value of a property, please contact us for a free consultation.
2569 E Cresthill Ave Centennial, CO 80121
4 Beds
2 Baths
1,900 SqFt
Key Details
Sold Price $630,000
Property Type Single Family Home
Sub Type Residential-Detached
Listing Status Sold
Purchase Type For Sale
Square Footage 1,900 sqft
Subdivision Dream House Acres
MLS Listing ID 6182776
Sold Date 03/31/23
Style Ranch
Bedrooms 4
Full Baths 1
Three Quarter Bath 1
HOA Y/N false
Abv Grd Liv Area 1,110
Originating Board REcolorado
Year Built 1960
Annual Tax Amount $3,296
Lot Size 10,890 Sqft
Acres 0.25
Property Description
virtual tour link https://my.matterport.com/show/?m=cvSXeaEt3Gj
this beauty is rig.htout of Better Homes and Gardens.all new led lighting, Stuning kitchen and baths. travertine marble granite,
floating vanities, 6' soaking tub, multifunction jetted steam shower,4bedrooms two baths with room to expand into an home office or 5th bedroom,huge recreation room, spacious laundry with soaking sink,newer furnace and water heater, this all brick home is very energy efficient, brand new roof, multi zone sprinkler system, lots of off street parking, easy to add carport and garage. gorgeous treed backyard with storage shed and garden area. immediate occupancy,move in ready, convenient location, walk to highline canal,recreation center and park. Trader Joe's Streets of Southglenn just minutes away, Fantastic award winning schools:
Newton and Arapahoe. All you need to do is move in Put your feet up and watch your favotite movies. Come on,what are you waiting for? do not let this slip through your hands. act now. This home is complete inside and out.Private backyard with concrete patio.
Location
State CO
County Arapahoe
Area Metro Denver
Rooms
Other Rooms Outbuildings
Primary Bedroom Level Main
Bedroom 2 Main
Bedroom 3 Main
Bedroom 4 Basement
Interior
Heating Forced Air
Cooling Evaporative Cooling
Appliance Self Cleaning Oven, Dishwasher, Refrigerator, Washer, Dryer, Disposal
Exterior
Garage Spaces 4.0
Fence Fenced
Utilities Available Natural Gas Available, Electricity Available, Cable Available
Waterfront false
Roof Type Composition
Handicap Access Level Lot
Building
Lot Description Level
Faces South
Story 1
Sewer City Sewer, Public Sewer
Water City Water
Level or Stories One
Structure Type Brick/Brick Veneer,Concrete
New Construction false
Schools
Elementary Schools Peabody
Middle Schools Newton
High Schools Littleton
School District Littleton 6
Others
Senior Community false
SqFt Source Assessor
Special Listing Condition Private Owner
Read Less
Want to know what your home might be worth? Contact us for a FREE valuation!

Our team is ready to help you sell your home for the highest possible price ASAP

Bought with LoKation Real Estate






