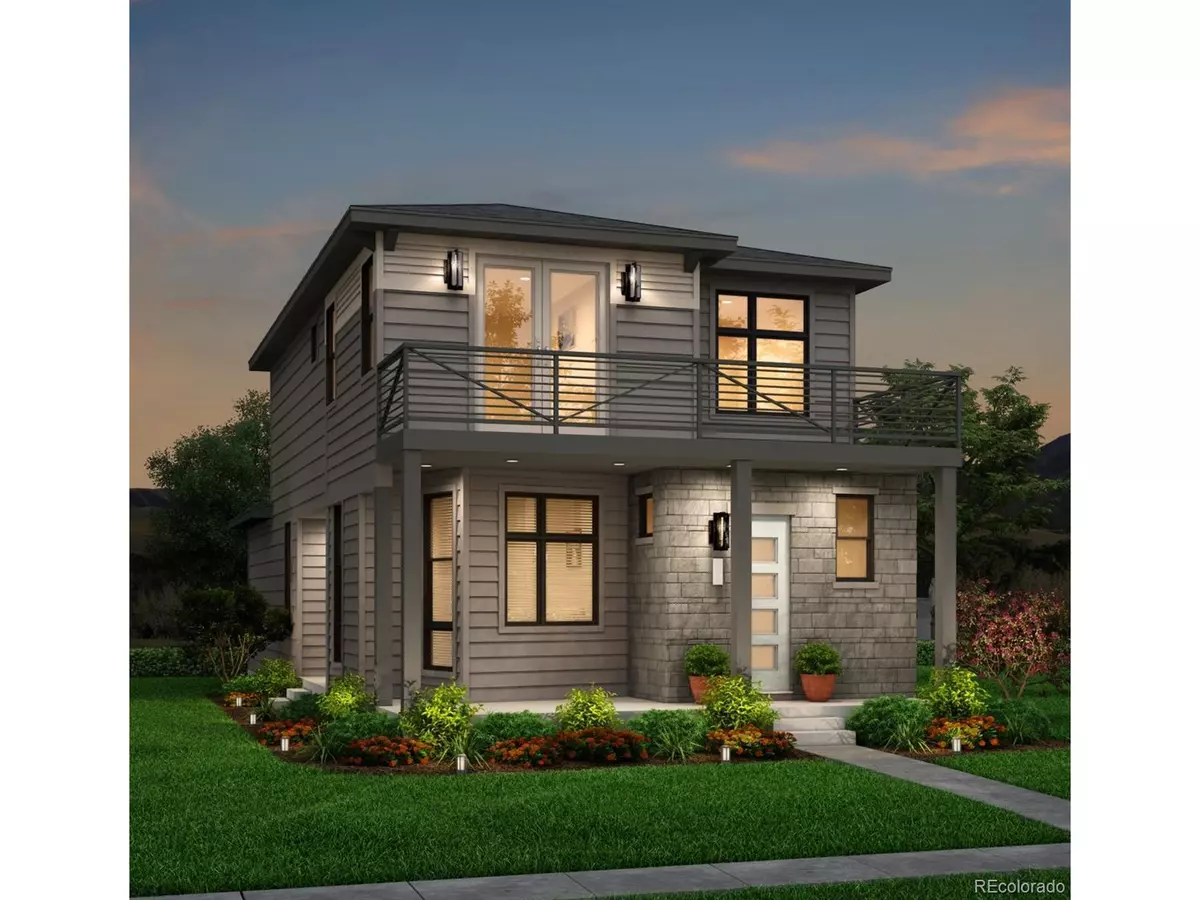$654,678
$628,682
4.1%For more information regarding the value of a property, please contact us for a free consultation.
5980 Perth St Aurora, CO 80019
3 Beds
3 Baths
2,005 SqFt
Key Details
Sold Price $654,678
Property Type Single Family Home
Sub Type Residential-Detached
Listing Status Sold
Purchase Type For Sale
Square Footage 2,005 sqft
Subdivision Painted Prairie
MLS Listing ID 8232021
Sold Date 06/12/23
Style Contemporary/Modern
Bedrooms 3
Full Baths 2
Half Baths 1
HOA Fees $85/mo
HOA Y/N true
Abv Grd Liv Area 2,005
Originating Board REcolorado
Year Built 2022
Annual Tax Amount $3,486
Lot Size 3,920 Sqft
Acres 0.09
Property Description
This two-story, Diverge, offered by Epic Homes features 3 bed and 2.5 baths. It's expansive Windows bring in
an abundance of natural light, illuminating your home with 10-foot ceilings on the first floor and 9-foot ceilings on the
second floor! Enjoy a beautiful Colorado afternoon on your covered front porch of relax on your extended side patio off
your dining area with this corner lot. Ideal loft upstairs, perfect for a playroom, game room or home office. This home also
features a full unfinished basement for all your storage needs. Unwind at the end of the day in you inviting Master Suite
with your own covered balcony, perfect for a glass of wine. Entertain your guests in the open kitchen with large Island
(Granite countertops throughout) and Whirlpool Stainless Steel Kitchen Appliance Package (Includes range, microwave
and dishwasher). This home comes fully equipped with a tankless water heater, Air Conditioning, Smart Garage Openers,
Skybell Doorbell, and your choice of Amazon Echo Dot or Google Mini. *All structural options have been chosen for this
home. The buyer can choose to upgrade finishes/standard features for an additional cost. ** Earnest money is $20,000;
however, if the buyer works with one of our preferred lenders, then the earnest money is reduced to $10,000 total. Along
with the reduced earnest money when working with our preferred lender, Epic Homes pays $5,000 towards closing costs,
plus our preferred lender contributes .5% of the loan amount towards financing. *** This home is currently under
construction and is estimated to be complete Summer 2023.
Location
State CO
County Adams
Area Metro Denver
Zoning PUD
Rooms
Basement Full, Sump Pump
Primary Bedroom Level Upper
Master Bedroom 14x15
Bedroom 2 Upper 13x10
Bedroom 3 Upper 11x10
Interior
Interior Features Eat-in Kitchen, Open Floorplan, Pantry, Walk-In Closet(s), Loft, Kitchen Island
Heating Forced Air
Cooling Central Air
Window Features Triple Pane Windows
Exterior
Garage Spaces 2.0
Utilities Available Electricity Available, Cable Available
Waterfront false
Roof Type Composition
Street Surface Paved
Porch Patio
Building
Lot Description Gutters
Story 2
Foundation Slab
Sewer City Sewer, Public Sewer
Water City Water
Level or Stories Two
Structure Type Wood/Frame,Stone
New Construction true
Schools
Elementary Schools Vista Peak
Middle Schools Vista Peak
High Schools Vista Peak
School District Adams-Arapahoe 28J
Others
Senior Community false
SqFt Source Plans
Special Listing Condition Builder
Read Less
Want to know what your home might be worth? Contact us for a FREE valuation!

Our team is ready to help you sell your home for the highest possible price ASAP

Bought with Valor Real Estate, LLC


