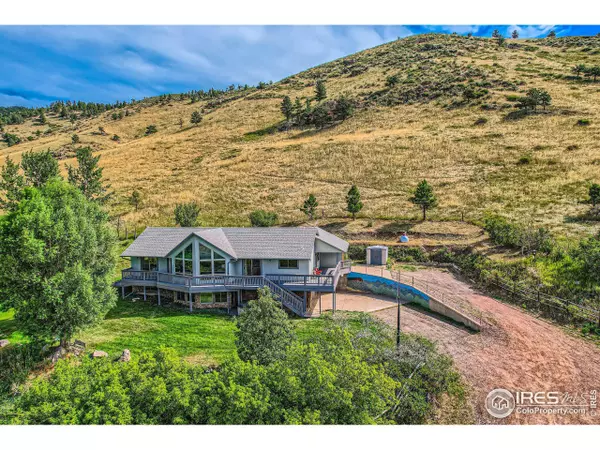$875,000
$949,000
7.8%For more information regarding the value of a property, please contact us for a free consultation.
299 Blue Mountain Trl Lyons, CO 80540
4 Beds
3 Baths
2,925 SqFt
Key Details
Sold Price $875,000
Property Type Single Family Home
Sub Type Residential-Detached
Listing Status Sold
Purchase Type For Sale
Square Footage 2,925 sqft
Subdivision S19 T04 R70
MLS Listing ID 994658
Sold Date 12/07/23
Style Contemporary/Modern,Ranch
Bedrooms 4
Full Baths 2
Three Quarter Bath 1
HOA Y/N false
Abv Grd Liv Area 2,014
Originating Board IRES MLS
Year Built 1997
Annual Tax Amount $5,229
Lot Size 40.000 Acres
Acres 40.0
Property Description
VIEWS, PRIVACY, and excellent INTERNET on 40 Acres for an exceptional price! Just mins from downtown Lyons, this bright and open contemporary ranch features 4 beds/3 baths, a 300sf FLEX/ studio/ guest space, huge windows, main level living, spacious kitchen and pantry, and a fully finished walkout basement. Need fast and reliable Internet service? XBar7 Communications will provide a minimum of 4 years of high speed Internet as part of this transaction. An oversized garage, shed, and multiple parking areas provide plenty of space for a workshop, storage, and RVs and other equipment. Livestock and gardens will thrive with the high producing domestic well providing ample water for both household and exterior needs. Whether you want to farm, ranch, hike, bike, or just relax this property has it all. Get ready to take in the fabulous sunsets, be mesmerized by the stars and planets from your deck or hot tub, and create your own Colorado lifestyle! EZ to Lyons, Boulder, Longmont, Rocky Mountain NP, Estes Park, and school bus. Ask for our Features List.
Location
State CO
County Larimer
Area Loveland/Berthoud
Zoning O
Direction From Lyons, HWY 36 toward Estes. Turn right (north) on CR71. Follow about 2.5 miles to where pavement ends, continue to the first right on to Stagecoach Trl. Follow to Ponderosa Hill Rd then right. Est 1.7 mi. to Blue Mountain Trl. Turn right go about .5 mi to first drive on the left.
Rooms
Family Room Carpet
Primary Bedroom Level Main
Master Bedroom 16x13
Bedroom 2 Main 15x12
Bedroom 3 Main 14x10
Bedroom 4 Lower 12x10
Dining Room Wood Floor
Kitchen Hardwood
Interior
Interior Features Study Area, High Speed Internet, Separate Dining Room, Cathedral/Vaulted Ceilings, Open Floorplan, Pantry, Walk-In Closet(s), Kitchen Island
Heating Forced Air
Cooling Central Air
Fireplaces Type Gas, Basement
Fireplace true
Window Features Window Coverings,Double Pane Windows
Appliance Electric Range/Oven, Dishwasher, Refrigerator, Microwave, Disposal
Laundry Washer/Dryer Hookups, Main Level
Exterior
Garage Garage Door Opener
Garage Spaces 2.0
Fence Partial
Utilities Available Electricity Available, Propane
Waterfront false
View Mountain(s), Foothills View
Roof Type Composition
Present Use Zoning Appropriate for 4+ Horses
Street Surface Dirt
Handicap Access Main Level Bedroom, Main Level Laundry
Porch Patio, Deck
Building
Lot Description Level, Sloped, Rock Outcropping
Faces Southwest
Story 1
Sewer Septic
Water Well, Well
Level or Stories One
Structure Type Wood/Frame,Stone,Stucco
New Construction false
Schools
Elementary Schools Lyons
Middle Schools Lyons
High Schools Lyons
School District St Vrain Dist Re 1J
Others
Senior Community false
Tax ID R0600512
SqFt Source Assessor
Special Listing Condition Private Owner
Read Less
Want to know what your home might be worth? Contact us for a FREE valuation!

Our team is ready to help you sell your home for the highest possible price ASAP

Bought with Tucker Group Real Estate






