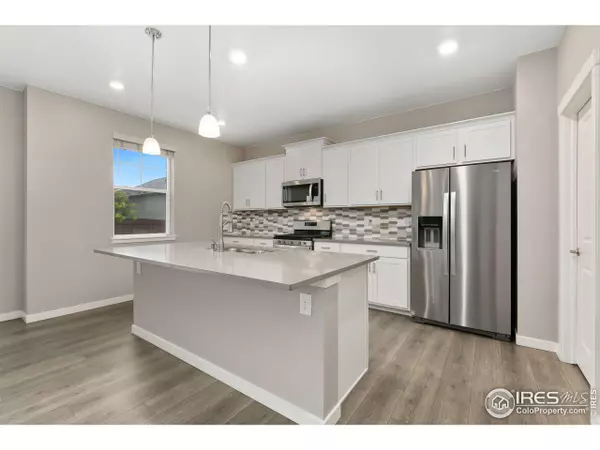$615,000
$610,000
0.8%For more information regarding the value of a property, please contact us for a free consultation.
1732 Floret Dr Windsor, CO 80550
4 Beds
3 Baths
2,658 SqFt
Key Details
Sold Price $615,000
Property Type Single Family Home
Sub Type Residential-Detached
Listing Status Sold
Purchase Type For Sale
Square Footage 2,658 sqft
Subdivision Raindance
MLS Listing ID 998193
Sold Date 12/05/23
Style Contemporary/Modern
Bedrooms 4
Full Baths 2
Half Baths 1
HOA Fees $25/ann
HOA Y/N true
Abv Grd Liv Area 2,658
Originating Board IRES MLS
Year Built 2021
Annual Tax Amount $4,412
Lot Size 7,840 Sqft
Acres 0.18
Property Description
Experience luxurious living in this stunning two-story, just like new, home! Located in Northern Colorado's hottest community, "Raindance," this move-in ready house comes with a range of top-notch amenities designed for utmost comfort and style. Inside, you'll find a beautifully laid-out space perfect for cozy gatherings or lively parties. The open layout, natural light, and elegant flooring create a welcoming atmosphere. The kitchen is a dream, with modern appliances, granite countertops, and plenty of storage with a large pantry. Upstairs, there's a spacious loft and four bedrooms, each with its own walk-in closet. At the end of the day, arm the smart home security system and head to the primary suite and wind down for the night. The basement is a blank canvas for your ideas, and the garage is upgraded with a 240 outlet for your convenience to charge up your Tesla rapidly. Step outside the back door to a covered patio and a privacy fence, perfect for a game of corn hole with friends. Plus, you're just a block away from the world class Raindance River Resort, offering fun for the whole family. With shopping and dining options nearby, this home provides a perfect blend of convenience and luxury. Don't miss the chance to make it yours! (Home is not yet eligible for FHA financing, due to 90 day flip rule. Seller is licensed real estate agent.)
Location
State CO
County Weld
Community Pool, Playground, Park, Hiking/Biking Trails
Area Greeley/Weld
Zoning RES
Rooms
Family Room Luxury Vinyl Floor
Basement Full, Unfinished, Built-In Radon
Primary Bedroom Level Upper
Master Bedroom 14x16
Bedroom 2 Upper 11x10
Bedroom 3 Upper 15x11
Bedroom 4 Upper 15x14
Kitchen Luxury Vinyl Floor
Interior
Interior Features Study Area, Satellite Avail, High Speed Internet, Eat-in Kitchen, Open Floorplan, Pantry, Walk-In Closet(s), Loft, Kitchen Island, 9ft+ Ceilings
Heating Forced Air
Cooling Central Air, Ceiling Fan(s), Whole House Fan
Fireplaces Type Gas
Fireplace true
Window Features Window Coverings,Double Pane Windows
Appliance Gas Range/Oven, Microwave, Disposal
Laundry Washer/Dryer Hookups, Upper Level
Exterior
Garage Spaces 3.0
Fence Fenced, Wood
Community Features Pool, Playground, Park, Hiking/Biking Trails
Utilities Available Natural Gas Available, Electricity Available, Cable Available
Waterfront false
Roof Type Composition
Street Surface Paved,Asphalt
Porch Patio
Building
Lot Description Fire Hydrant within 500 Feet, Lawn Sprinkler System, Mineral Rights Excluded, Within City Limits
Faces South
Story 2
Sewer City Sewer
Water City Water, Town of Windsor
Level or Stories Two
Structure Type Wood/Frame,Composition Siding
New Construction false
Schools
Elementary Schools Skyview, Windsor Charter Academy
Middle Schools Windsor
High Schools Windsor
School District Weld Re-4
Others
HOA Fee Include Trash,Snow Removal,Management
Senior Community false
Tax ID R8952221
SqFt Source Assessor
Special Listing Condition Private Owner
Read Less
Want to know what your home might be worth? Contact us for a FREE valuation!

Our team is ready to help you sell your home for the highest possible price ASAP

Bought with eXp Realty LLC






