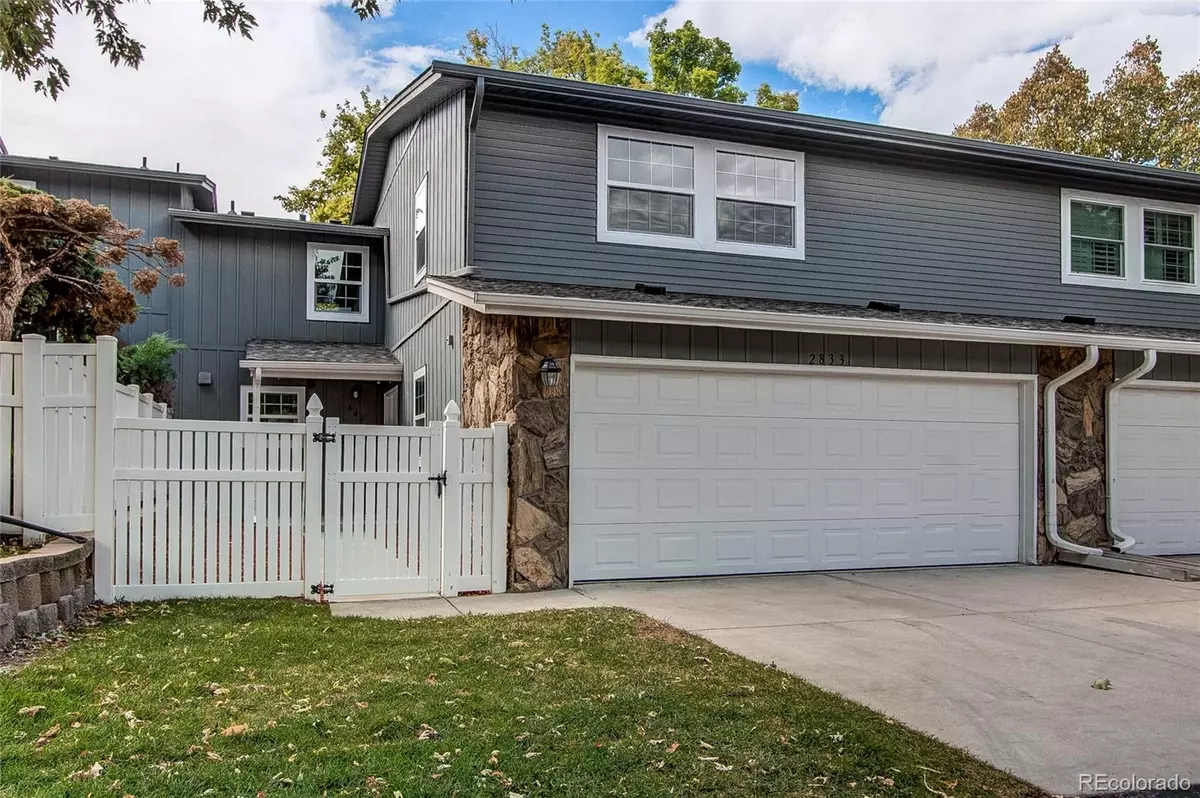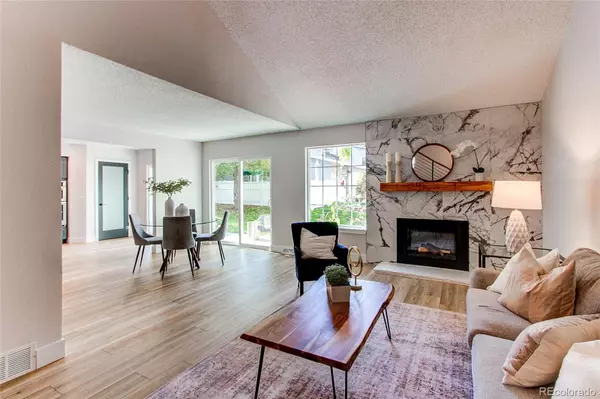$523,750
$527,500
0.7%For more information regarding the value of a property, please contact us for a free consultation.
2833 S Xanadu WAY Aurora, CO 80014
3 Beds
4 Baths
1,633 SqFt
Key Details
Sold Price $523,750
Property Type Condo
Sub Type Condominium
Listing Status Sold
Purchase Type For Sale
Square Footage 1,633 sqft
Price per Sqft $320
Subdivision Heather Ridge
MLS Listing ID 4196794
Sold Date 11/20/23
Style Contemporary
Bedrooms 3
Full Baths 1
Half Baths 1
Three Quarter Bath 2
Condo Fees $345
HOA Fees $345/mo
HOA Y/N Yes
Abv Grd Liv Area 1,633
Originating Board recolorado
Year Built 1974
Annual Tax Amount $1,418
Tax Year 2022
Property Description
Wow! Pop! Bang! TOTAL professional remodel stylishly done large 2-story, unoccupied since remodel, with biggest primary bedroom and bathroom you will ever find in this price range. With 3-bdrm (possible 4th in bsmt), 4-bath and a direct-entry 2-car garage, it’s surrounded by many mature trees and landscaping in the prime Heather Ridge golf course community near the 15th fairway and pool/clubhouse. With 1633 sqft above grade, and 741 in the finished basement, this 2374 sqft home has an all-new interior from a gourmet kitchen and open living areas to designer bathrooms sporting glass walls, quartz tops, and tile floors and walls. All new windows-sliding glass doors-front door-furnace-AC- water heater, etc. (see Private Comments full list). The expanded kitchen has stainless steel Samsung appliances, soft white-gray quartz counter and island tops -- all highlighted by new cabinets, a stainless steel ceiling cook top exhaust and designer backsplash walls. Kitchen entertainment area opens onto dining and living rooms for a relaxed lifestyle and social events accented by a spacious vaulted ceiling with a second-story overlook. Don’t miss the custom fabricated iron railings. All new interior lights, doors, hardware, trim, and molding. New finished basement has large family room with a separate game-library nook or 4th bdrm, a new 3-quarters bathroom and separate laundry room. All new upgraded electrical outlets/switches. Minutes from Cherry Creek Reservoir, light rail, shopping, Costco, and I-225 to DIA and DTC. Extraordinary strong HOA (176 units) with $775,000+ in Reserves, no planned or discussed capital projects; history of stable monthly HOA fees. The HOA has used Westwind Management since 1987! Cherry Creek School District. Please note that Public Records through REColorado shows previous owner, Bruce Lockley, and not current owners. CTM upload has current owners. 2022 non-senior property tax of $2,147.
Location
State CO
County Arapahoe
Rooms
Basement Finished, Full
Interior
Interior Features Breakfast Nook, Eat-in Kitchen, Kitchen Island, Open Floorplan, Pantry, Quartz Counters, Smoke Free, Solid Surface Counters, Vaulted Ceiling(s), Walk-In Closet(s)
Heating Forced Air, Natural Gas
Cooling Central Air
Flooring Carpet, Laminate
Fireplaces Number 1
Fireplaces Type Electric, Wood Burning
Fireplace Y
Appliance Cooktop, Dishwasher, Disposal, Microwave, Oven, Range Hood, Refrigerator, Self Cleaning Oven
Laundry In Unit, Laundry Closet
Exterior
Exterior Feature Playground, Rain Gutters
Garage Concrete
Garage Spaces 2.0
Fence Partial
Utilities Available Electricity Connected, Natural Gas Connected, Phone Available
Roof Type Composition
Total Parking Spaces 2
Garage Yes
Building
Lot Description Near Public Transit, Sprinklers In Front, Sprinklers In Rear
Foundation Concrete Perimeter
Sewer Public Sewer
Water Public
Level or Stories Two
Structure Type Frame,Metal Siding
Schools
Elementary Schools Polton
Middle Schools Prairie
High Schools Overland
School District Cherry Creek 5
Others
Senior Community No
Ownership Individual
Acceptable Financing Cash, Conventional, FHA, VA Loan
Listing Terms Cash, Conventional, FHA, VA Loan
Special Listing Condition None
Pets Description Cats OK, Dogs OK, Only for Owner
Read Less
Want to know what your home might be worth? Contact us for a FREE valuation!

Our team is ready to help you sell your home for the highest possible price ASAP

© 2024 METROLIST, INC., DBA RECOLORADO® – All Rights Reserved
6455 S. Yosemite St., Suite 500 Greenwood Village, CO 80111 USA
Bought with Corcoran Perry & Co.






