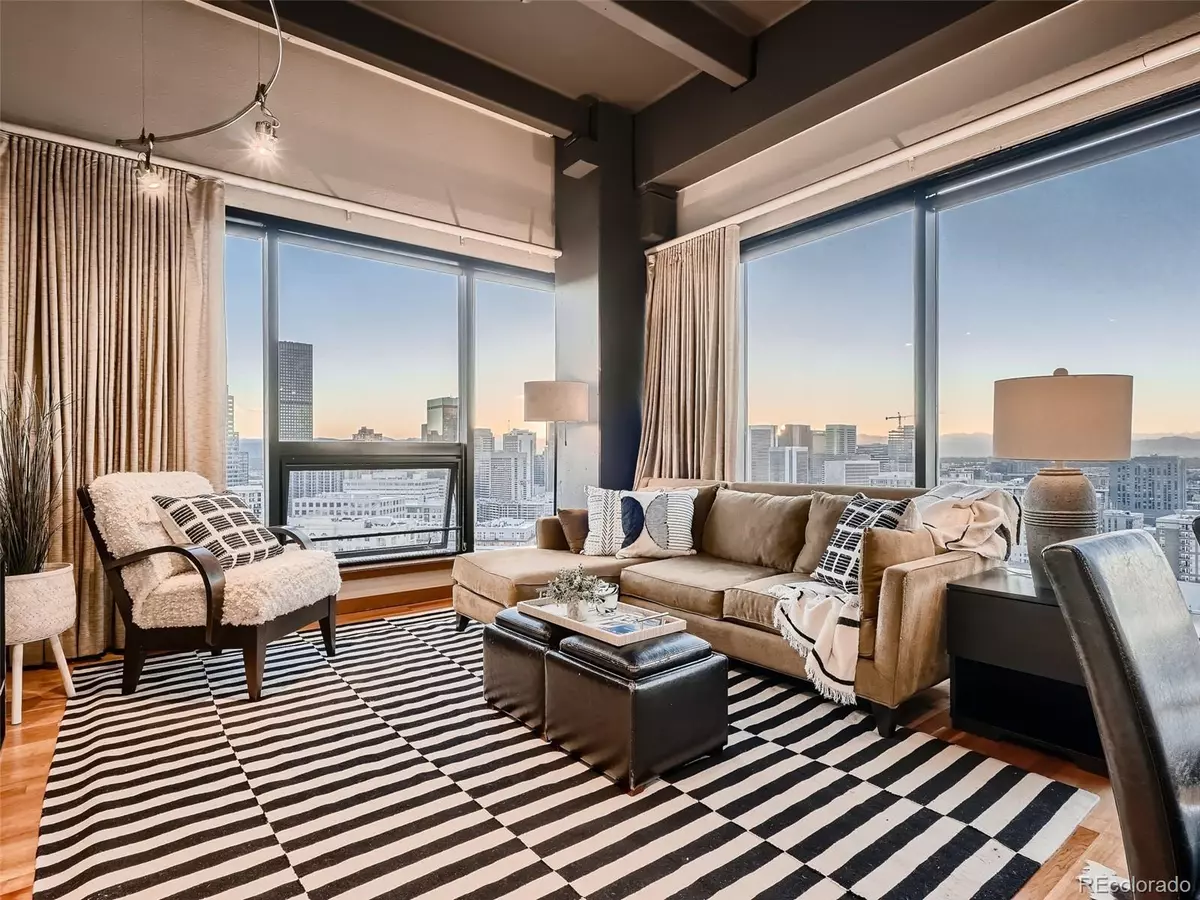$670,000
$699,000
4.1%For more information regarding the value of a property, please contact us for a free consultation.
100 Park AVE #2106 Denver, CO 80205
2 Beds
2 Baths
1,123 SqFt
Key Details
Sold Price $670,000
Property Type Condo
Sub Type Condominium
Listing Status Sold
Purchase Type For Sale
Square Footage 1,123 sqft
Price per Sqft $596
Subdivision North Cap Hill
MLS Listing ID 9027177
Sold Date 11/17/23
Style Urban Contemporary
Bedrooms 2
Three Quarter Bath 2
Condo Fees $883
HOA Fees $883/mo
HOA Y/N Yes
Abv Grd Liv Area 1,123
Originating Board recolorado
Year Built 1984
Annual Tax Amount $2,993
Tax Year 2022
Lot Size 1.410 Acres
Acres 1.41
Property Description
Do you love breathtaking views?? Then this stunning penthouse in the sought-after 100 Park Ave building is for you! Thanks to its grandfathered height exception P100 is the tallest building in Uptown and this rare penthouse has 270-degree, jaw-dropping, West-facing views from the mountains to the “Cash Register Building” designed by famed modernist/post-modernist architect, Phillip Johnson. The loft style 12’ ceilings and exposed beams are reminiscent of a classic loft building yet you are on the 21st floor of a full amenity, elevator serviced building in a resort-like setting. From the iconic location to the beautiful finishes, this home is the epitome of sophisticated urban living. The large main bedroom suite offers a peaceful respite high above the city and the second bedroom located across the hall with an adjoining full bathroom serves as an ideal guest room or private study; the large closet in the hallway houses the Washer/Dryer while the large bedroom closets offer tons of storage. Over the past couple of years, P100 has undergone a major facelift with new flooring, paint and furnishings in the common areas, with the Amazon locker-style package room and adjoining business office being a nice addition. The grounds of this popular building are second to none, with a year-round heated pool and spa, commercial BBQs, firepit and a private dog park. Other amenities include a dog wash, gift wrapping station, private conference rooms, large party room and a state-of-the-art fitness center. This home comes with two underground parking spaces with plenty of street parking for your guests. Don’t miss this rare opportunity to own one of the coolest penthouses in Denver!
Location
State CO
County Denver
Zoning R-4
Rooms
Main Level Bedrooms 2
Interior
Interior Features Ceiling Fan(s), Eat-in Kitchen, Entrance Foyer, Granite Counters, High Ceilings, Kitchen Island, Open Floorplan, Primary Suite
Heating Forced Air
Cooling Central Air
Flooring Carpet, Tile, Wood
Fireplace N
Appliance Dishwasher, Disposal, Dryer, Microwave, Oven, Refrigerator, Washer
Laundry In Unit, Laundry Closet
Exterior
Exterior Feature Dog Run, Elevator, Fire Pit, Garden, Gas Grill, Lighting, Private Yard
Garage Concrete, Finished, Guest, Heated Garage, Lighted, Tandem, Underground
Garage Spaces 2.0
Pool Outdoor Pool
Utilities Available Cable Available, Electricity Available, Electricity Connected, Internet Access (Wired)
View City, Mountain(s)
Roof Type Membrane
Total Parking Spaces 4
Garage Yes
Building
Lot Description Corner Lot, Landscaped, Near Public Transit, Sprinklers In Front, Sprinklers In Rear
Sewer Public Sewer
Water Public
Level or Stories Three Or More
Structure Type Brick,Concrete
Schools
Elementary Schools Whittier E-8
Middle Schools Mcauliffe International
High Schools East
School District Denver 1
Others
Senior Community No
Ownership Individual
Acceptable Financing Cash, Conventional
Listing Terms Cash, Conventional
Special Listing Condition None
Pets Description Cats OK, Dogs OK, Number Limit, Yes
Read Less
Want to know what your home might be worth? Contact us for a FREE valuation!

Our team is ready to help you sell your home for the highest possible price ASAP

© 2024 METROLIST, INC., DBA RECOLORADO® – All Rights Reserved
6455 S. Yosemite St., Suite 500 Greenwood Village, CO 80111 USA
Bought with Live.Laugh.Denver. Real Estate Group






