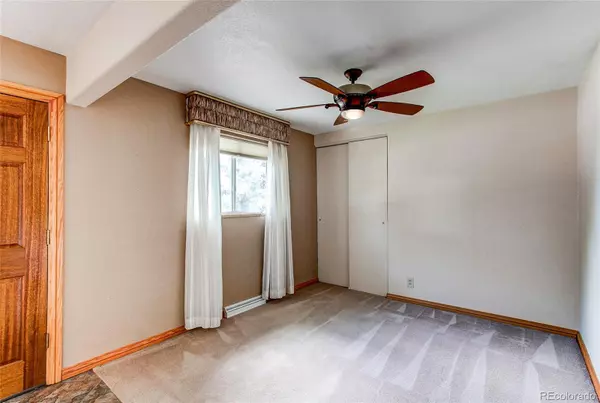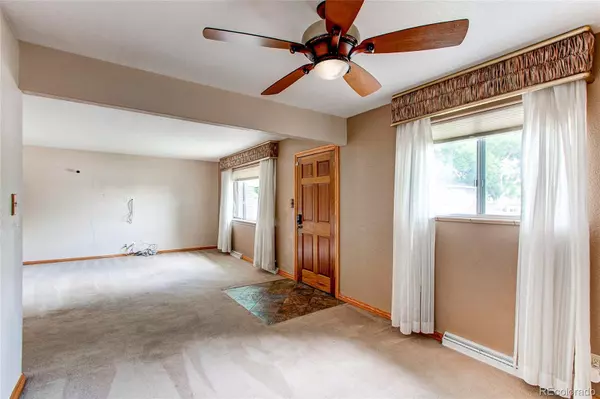$440,000
$465,000
5.4%For more information regarding the value of a property, please contact us for a free consultation.
1062 W 101st AVE Northglenn, CO 80260
4 Beds
2 Baths
1,900 SqFt
Key Details
Sold Price $440,000
Property Type Single Family Home
Sub Type Single Family Residence
Listing Status Sold
Purchase Type For Sale
Square Footage 1,900 sqft
Price per Sqft $231
Subdivision Victoria Heights West
MLS Listing ID 9889220
Sold Date 11/14/23
Bedrooms 4
Full Baths 1
Three Quarter Bath 1
HOA Y/N No
Originating Board recolorado
Year Built 1963
Annual Tax Amount $2,200
Tax Year 2022
Lot Size 9,583 Sqft
Acres 0.22
Property Description
This quality, well cared for brick ranch is now available! This home embraces a seamless flow between indoor and outdoor living, offering convenience and accessibility for all residents. The open concept floorplan combines the kitchen, dining, and living areas, creating a sense of spaciousness and encouraging family gatherings and entertaining. The kitchen has modern appliances and ample storage. The primary bedroom has a luxurious ensuite bathroom creating the perfect private retreat. Updated a few years ago - features include a newer kitchen with hickory cabinets, tile backsplash, two updated tile baths, new furnace and AC units, newer water heater, two ceiling fans, oak trim, new electrical panel, and carpet over hardwood. All appliances are included - washer, dryer, and freezer too! The basement bedrooms are non-conforming, and there is a rough-in bath in the basement for future expansion. A delightful outdoor living area is perfect for relaxing and savoring the fresh air - jumbo covered patio with built-in speakers, sprinklers in the front and back yards.
Location
State CO
County Adams
Rooms
Basement Bath/Stubbed, Finished, Partial
Main Level Bedrooms 2
Interior
Interior Features Ceiling Fan(s), Eat-in Kitchen, Laminate Counters, Primary Suite, Smoke Free, Utility Sink
Heating Forced Air, Natural Gas
Cooling Central Air
Flooring Carpet, Linoleum, Vinyl, Wood
Fireplace N
Appliance Dishwasher, Disposal, Dryer, Freezer, Gas Water Heater, Microwave, Refrigerator, Self Cleaning Oven, Washer
Laundry In Unit
Exterior
Exterior Feature Private Yard, Rain Gutters
Garage Concrete
Garage Spaces 1.0
Fence Fenced Pasture, Full
Utilities Available Cable Available, Electricity Connected, Natural Gas Connected
Roof Type Composition,Fiberglass
Parking Type Concrete
Total Parking Spaces 1
Garage Yes
Building
Lot Description Near Public Transit, Sprinklers In Front, Sprinklers In Rear
Story One
Foundation Concrete Perimeter
Sewer Public Sewer
Water Public
Level or Stories One
Structure Type Brick,Frame,Wood Siding
Schools
Elementary Schools Hillcrest
Middle Schools Silver Hills
High Schools Northglenn
School District Adams 12 5 Star Schl
Others
Senior Community No
Ownership Individual
Acceptable Financing Cash, Conventional, FHA, VA Loan
Listing Terms Cash, Conventional, FHA, VA Loan
Special Listing Condition None
Read Less
Want to know what your home might be worth? Contact us for a FREE valuation!

Our team is ready to help you sell your home for the highest possible price ASAP

© 2024 METROLIST, INC., DBA RECOLORADO® – All Rights Reserved
6455 S. Yosemite St., Suite 500 Greenwood Village, CO 80111 USA
Bought with Resident Realty South Metro






