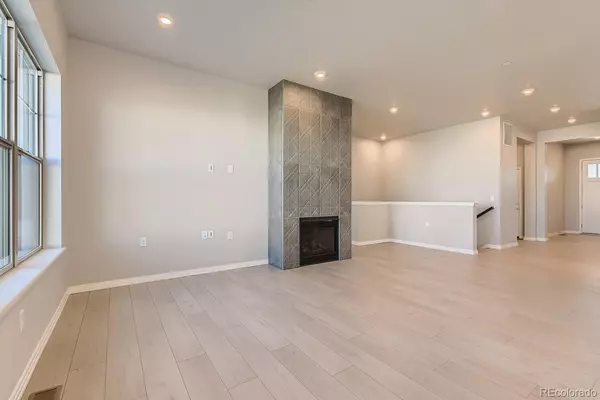$790,000
$799,000
1.1%For more information regarding the value of a property, please contact us for a free consultation.
1381 Lanterns LN Superior, CO 80027
3 Beds
3 Baths
2,928 SqFt
Key Details
Sold Price $790,000
Property Type Townhouse
Sub Type Townhouse
Listing Status Sold
Purchase Type For Sale
Square Footage 2,928 sqft
Price per Sqft $269
Subdivision Rock Creek
MLS Listing ID 2142241
Sold Date 11/08/23
Bedrooms 3
Full Baths 3
Condo Fees $250
HOA Fees $250/mo
HOA Y/N Yes
Abv Grd Liv Area 1,818
Originating Board recolorado
Year Built 2023
Tax Year 2022
Property Description
Quick Move In Available Now! Come see this popular floor plan at this one-of-a-kind community. Hidden off Rock Creek and Coal Creek in Superior- Experience Main Floor Living in a Lower Maintenance, Paired Patio Ranch Style homebuilt by Boulder Creek Neighborhoods. Highlighted in this popular Equinox floor plan is an Lux Kitchen with Walk In Pantry and includes an island that opens directly to the Great Room. The living room offers 10' ceilings, Fireplace and large windows for loads of natural light. Continue on to the Main Floor Master Bedroom with a Walk In Closet and Private Bath. Upgrades throughout including: Cabinets, Flooring and Counters. Also on the Main Floor: Additional Main Floor Bedroom, Mudroom and Laundry and Dining Area. Continue to the Lower Level that includes a Large Recreation Room and a Large 3rd Bedroom with Walk In Closet and Full Bath.
Location
State CO
County Boulder
Rooms
Basement Finished, Full, Sump Pump
Main Level Bedrooms 2
Interior
Interior Features Eat-in Kitchen, Five Piece Bath, Kitchen Island, Open Floorplan, Pantry, Primary Suite, Smart Thermostat, Walk-In Closet(s)
Heating Forced Air
Cooling Central Air
Fireplaces Number 1
Fireplaces Type Gas Log, Great Room
Fireplace Y
Appliance Dishwasher, Disposal, Microwave, Oven, Sump Pump
Exterior
Exterior Feature Rain Gutters
Garage Concrete, Dry Walled, Insulated Garage
Garage Spaces 2.0
Fence None
Utilities Available Cable Available
Roof Type Composition
Total Parking Spaces 2
Garage Yes
Building
Lot Description Cul-De-Sac, Landscaped, Near Public Transit
Foundation Structural
Sewer Public Sewer
Water Public
Level or Stories One
Structure Type Frame
Schools
Elementary Schools Monarch K-8
Middle Schools Monarch K-8
High Schools Monarch
School District Boulder Valley Re 2
Others
Senior Community No
Ownership Builder
Acceptable Financing 1031 Exchange, Cash, Conventional, FHA, Jumbo, Other, VA Loan
Listing Terms 1031 Exchange, Cash, Conventional, FHA, Jumbo, Other, VA Loan
Special Listing Condition None
Read Less
Want to know what your home might be worth? Contact us for a FREE valuation!

Our team is ready to help you sell your home for the highest possible price ASAP

© 2024 METROLIST, INC., DBA RECOLORADO® – All Rights Reserved
6455 S. Yosemite St., Suite 500 Greenwood Village, CO 80111 USA
Bought with West and Main Homes Inc






