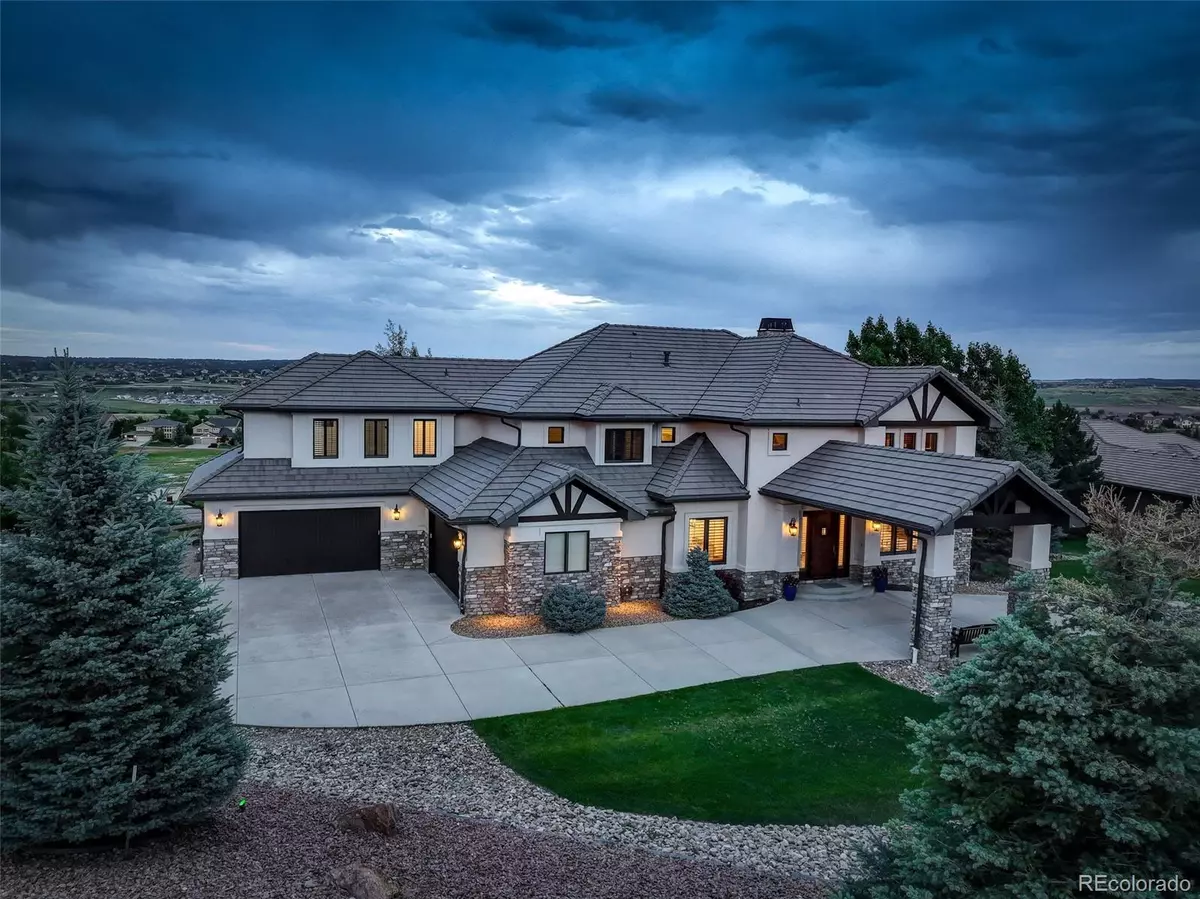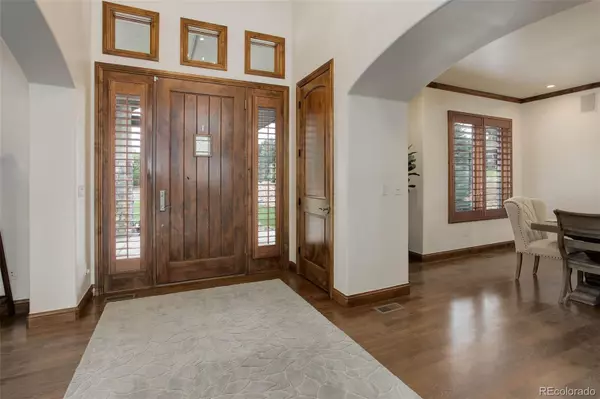$1,900,000
$1,995,000
4.8%For more information regarding the value of a property, please contact us for a free consultation.
5318 Moonlight WAY Parker, CO 80134
6 Beds
7 Baths
7,067 SqFt
Key Details
Sold Price $1,900,000
Property Type Single Family Home
Sub Type Single Family Residence
Listing Status Sold
Purchase Type For Sale
Square Footage 7,067 sqft
Price per Sqft $268
Subdivision Pradera
MLS Listing ID 9912923
Sold Date 11/03/23
Style Mountain Contemporary
Bedrooms 6
Full Baths 5
Half Baths 1
Three Quarter Bath 1
Condo Fees $216
HOA Fees $18/ann
HOA Y/N Yes
Abv Grd Liv Area 4,864
Originating Board recolorado
Year Built 2007
Annual Tax Amount $10,356
Tax Year 2022
Lot Size 0.890 Acres
Acres 0.89
Property Description
Nestled on the 2005 Parade of Homes cul-de-sac, this elegantly remodeled two-story stunner will instantly instill a feeling of home. A welcoming porte-cochere entrance and tasteful Colorado landscaping are the height of luxurious elegance. Step through the impressive entrance, where your eyes will be drawn to a grand staircase and luminous chandeliers under high ceilings.
The open kitchen/great room layout effortlessly creates a sense of extravagance and coziness at the same time. Elegant quartz countertops, Wolf and Sub-Zero appliances, custom wood details and handsome on-trend finishes make for an unforgettable gathering space for friends and loved ones. Hosting will be a cinch with the butler’s pantry, large walk-in storage closet, and separate laundry room. Wander to the upper level via the back staircase or the grand staircase, where you’ll be amazed by the pure sophistication of the primary bedroom. This is a place to relax! Take in the fireplace, chandelier, and private deck with views before you step into the luxury bathroom, featuring a dual shower head, soaking tub, and dreamy walk-in closet. Three additional spacious bedrooms with en suite baths and walk-in closets complete the upper level. Venture to the basement, which boasts plenty of space for entertaining. A walk-behind wet bar, game and pool table space, and home theater room make this home the talk of the town. An additional guest bed suite, exercise room, and downstairs laundry come together seamlessly for the perfect basement. There’s still more to this stately home: a four-car garage, sport court, play area and fully-fenced rear yard with access to the nearby country club and neighborhood amenities make this remarkable home a must see. Call today! This beauty won’t last for long.
Location
State CO
County Douglas
Zoning PDU
Rooms
Basement Exterior Entry, Finished, Full, Walk-Out Access
Interior
Interior Features Breakfast Nook, Built-in Features, Ceiling Fan(s), Central Vacuum, Eat-in Kitchen, Entrance Foyer, Five Piece Bath, Granite Counters, High Ceilings, High Speed Internet, Jet Action Tub, Kitchen Island, Open Floorplan, Pantry, Primary Suite, Quartz Counters, Radon Mitigation System, Solid Surface Counters, Sound System, Utility Sink, Walk-In Closet(s), Wet Bar
Heating Forced Air, Natural Gas
Cooling Central Air
Flooring Carpet, Tile, Wood
Fireplaces Number 4
Fireplaces Type Basement, Bedroom, Family Room, Gas, Great Room, Primary Bedroom
Fireplace Y
Appliance Bar Fridge, Convection Oven, Cooktop, Dishwasher, Disposal, Double Oven, Dryer, Humidifier, Microwave, Refrigerator, Self Cleaning Oven, Washer, Water Purifier, Water Softener, Wine Cooler
Exterior
Exterior Feature Lighting, Playground, Private Yard, Rain Gutters
Garage Concrete, Dry Walled, Finished, Floor Coating, Insulated Garage, Oversized
Garage Spaces 4.0
Fence Full
Utilities Available Cable Available, Electricity Connected, Internet Access (Wired), Natural Gas Connected, Phone Available
Roof Type Concrete
Total Parking Spaces 4
Garage Yes
Building
Lot Description Cul-De-Sac, Landscaped, Many Trees, Sloped, Sprinklers In Front, Sprinklers In Rear
Foundation Slab
Sewer Public Sewer
Water Public
Level or Stories Two
Structure Type Frame,Stone,Stucco
Schools
Elementary Schools Mountain View
Middle Schools Sagewood
High Schools Ponderosa
School District Douglas Re-1
Others
Senior Community No
Ownership Individual
Acceptable Financing Cash, Conventional, Jumbo, VA Loan
Listing Terms Cash, Conventional, Jumbo, VA Loan
Special Listing Condition None
Pets Description Cats OK, Dogs OK
Read Less
Want to know what your home might be worth? Contact us for a FREE valuation!

Our team is ready to help you sell your home for the highest possible price ASAP

© 2024 METROLIST, INC., DBA RECOLORADO® – All Rights Reserved
6455 S. Yosemite St., Suite 500 Greenwood Village, CO 80111 USA
Bought with LIV Sotheby's International Realty






