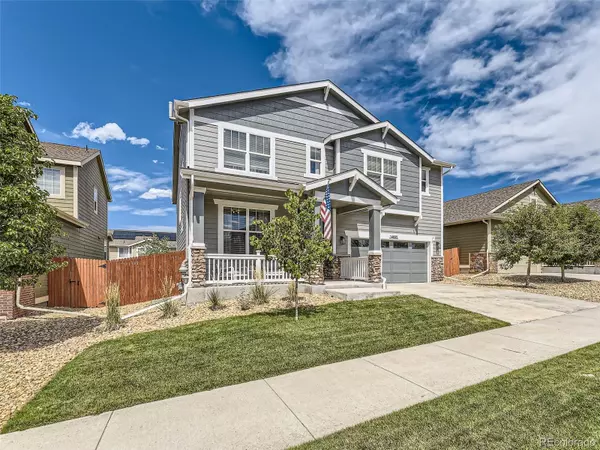$750,000
$760,000
1.3%For more information regarding the value of a property, please contact us for a free consultation.
14695 Jinan AVE Parker, CO 80134
4 Beds
4 Baths
2,844 SqFt
Key Details
Sold Price $750,000
Property Type Single Family Home
Sub Type Single Family Residence
Listing Status Sold
Purchase Type For Sale
Square Footage 2,844 sqft
Price per Sqft $263
Subdivision Sierra Ridge
MLS Listing ID 2318666
Sold Date 11/01/23
Style Traditional
Bedrooms 4
Full Baths 4
Condo Fees $187
HOA Fees $62/qua
HOA Y/N Yes
Abv Grd Liv Area 2,844
Originating Board recolorado
Year Built 2016
Annual Tax Amount $5,587
Tax Year 2022
Lot Size 6,098 Sqft
Acres 0.14
Property Description
Stunning home in the beautiful Sierra Ridge community! This home has been updated with new paint inside and out, brand new roof, updated lighting throughout, upgraded carpet and so much more! The kitchen features a sprawling island with plenty of seating, updated light fixtures, new backsplash, stainless appliances, gas stove, walk-in pantry and opens up to the living and dining area to keep the whole family connected. The main-floor office has french doors and could easily double as a guest room or be converted to a 5th bedroom. Next to the office is a full bathroom with a bathtub/shower combo. The living room boasts of 18 foot ceilings with lots of windows and natural light, a brand new chandelier and a gas fireplace. This home has a 3 car (tandem) garage. The large mud room doubles as an additional office space with a desk, plenty of cabinets, granite countertops, bench seating and a coat closet. Outback is a fully fenced yard and large covered porch for year round entertainment. Upstairs you'll find 4 bedrooms and a laundry room. The primary suite is a wonderful retreat showcased by a tray ceilings, lots of windows, a new chandelier ceiling fan and a 5-piece en suite. The primary bathroom has double sinks, a large soaker tub, glass enclosed shower, a private water closet and TWO large walk-in closets! The second bedroom is across the hall and had a full private bathroom attached. Just down the hallway you'll find two more bedrooms connected by a full jack-jill bathroom. The large upstairs laundry room makes folding and putting away clothing very convenient! The 1200 sqft unfinished basement is equipped with tall ceilings and an egress window, ready for your custom finishing! This home is well maintained and professionally cleaned weekly! The HOA includes pool, clubhouse and trash/recycle service. Close to I-25, C-470, just 25 minutes to DIA, 25 minutes to downtown Denver, 30 minutes from the mountains. Don't miss out on this one!
Location
State CO
County Douglas
Rooms
Basement Unfinished
Interior
Interior Features Ceiling Fan(s), Eat-in Kitchen, Entrance Foyer, Five Piece Bath, Granite Counters, High Ceilings, Jack & Jill Bathroom, Kitchen Island, Open Floorplan, Pantry, Radon Mitigation System, Smoke Free, Solid Surface Counters, Vaulted Ceiling(s), Walk-In Closet(s)
Heating Forced Air
Cooling Air Conditioning-Room
Flooring Carpet, Tile, Vinyl
Fireplaces Number 1
Fireplaces Type Living Room
Fireplace Y
Appliance Dishwasher, Disposal, Gas Water Heater, Microwave, Oven, Range, Refrigerator, Sump Pump
Laundry In Unit
Exterior
Exterior Feature Private Yard
Garage Concrete, Lighted, Oversized, Tandem
Garage Spaces 3.0
Utilities Available Cable Available, Electricity Connected, Internet Access (Wired), Natural Gas Connected
Roof Type Composition
Total Parking Spaces 3
Garage Yes
Building
Lot Description Near Public Transit, Sprinklers In Front, Sprinklers In Rear
Foundation Slab
Sewer Public Sewer
Water Public
Level or Stories Two
Structure Type Frame,Stone,Vinyl Siding
Schools
Elementary Schools Prairie Crossing
Middle Schools Sierra
High Schools Chaparral
School District Douglas Re-1
Others
Senior Community No
Ownership Agent Owner
Acceptable Financing Cash, Conventional, FHA, Jumbo, VA Loan
Listing Terms Cash, Conventional, FHA, Jumbo, VA Loan
Special Listing Condition None
Pets Description Yes
Read Less
Want to know what your home might be worth? Contact us for a FREE valuation!

Our team is ready to help you sell your home for the highest possible price ASAP

© 2024 METROLIST, INC., DBA RECOLORADO® – All Rights Reserved
6455 S. Yosemite St., Suite 500 Greenwood Village, CO 80111 USA
Bought with Keller Williams DTC






