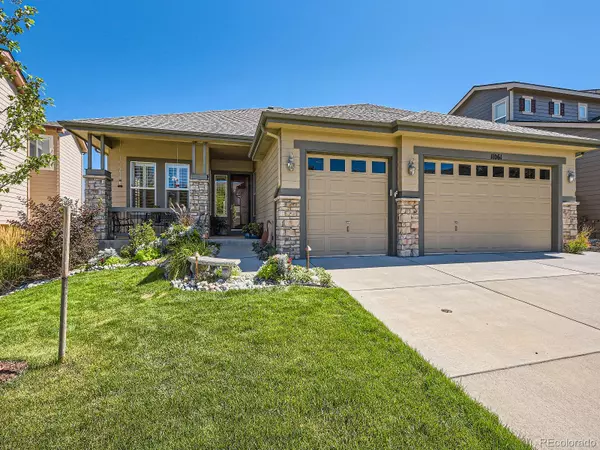$1,025,000
$1,075,000
4.7%For more information regarding the value of a property, please contact us for a free consultation.
11061 Glengate CIR Highlands Ranch, CO 80130
4 Beds
3 Baths
4,083 SqFt
Key Details
Sold Price $1,025,000
Property Type Single Family Home
Sub Type Single Family Residence
Listing Status Sold
Purchase Type For Sale
Square Footage 4,083 sqft
Price per Sqft $251
Subdivision The Hearth At Highlands Ranch
MLS Listing ID 4581011
Sold Date 10/27/23
Style Contemporary
Bedrooms 4
Full Baths 2
Three Quarter Bath 1
Condo Fees $165
HOA Fees $55/qua
HOA Y/N Yes
Abv Grd Liv Area 2,199
Originating Board recolorado
Year Built 2005
Annual Tax Amount $4,571
Tax Year 2022
Lot Size 6,534 Sqft
Acres 0.15
Property Description
Exceptional ranch style home with finished walk-out basement backing to large open space! These homes rarely come on the market, so don't miss this opportunity. This home can only be described as elegant, with nine-foot ceilings throughout the home, eight-foot doors upstairs, coved ceilings, custom cherry wood cabinetry, and large windows, which accentuate the magnificent views. This bright and sunny floorplan has a large great room with gas log fireplace, large gourmet kitchen with portable island, custom study with stunning built-in shelving and cabinetry, guest bedroom with a full bath, laundry/mud room, formal dining area with coved ceilings and a charming master suite with two walk-in closets, spacious 5-piece master bath and large windows with views of the open space. The walkout basement on this home is to die for with 9 foot ceilings (back-lit in family room), two additional bedrooms, a WOW 3/4 bath and a beautifully laid out family room with an entertainment system, charming gas fireplace, pool table area (pool table & Foosball table are included), workout room with tons of concealed storage and a stunning custom wet bar with wine cooler, microwave oven and ice machine. Again, large windows throughout make this bright and sunny basement a focal point of the home. You can't say enough about the location and orientation of this home. In the morning you can sit out on the deck and enjoy the morning sun while enjoying the shade in the afternoon/evening. You will love entertaining your friends and family on the deck and enjoy the stunning views or quietly relaxing on the private and lush lower patio. In addition to the exceptional location, you are only one block from Paintbrush Park and the Southridge Recreation Center, a half mile from King Soopers, restaurants, hiking/biking trails and many more wonderful amenities offered in the Highlands Ranch community.
Location
State CO
County Douglas
Zoning PDU
Rooms
Basement Finished, Full, Sump Pump, Walk-Out Access
Main Level Bedrooms 2
Interior
Interior Features Ceiling Fan(s), Eat-in Kitchen, Five Piece Bath, Granite Counters, High Ceilings, High Speed Internet, Kitchen Island, Open Floorplan, Pantry, Smoke Free
Heating Forced Air, Natural Gas
Cooling Central Air
Flooring Carpet, Wood
Fireplaces Number 2
Fireplaces Type Basement, Family Room, Gas Log, Great Room
Fireplace Y
Appliance Convection Oven, Cooktop, Dishwasher, Disposal, Double Oven, Dryer, Gas Water Heater, Microwave, Oven, Range, Self Cleaning Oven, Sump Pump, Tankless Water Heater, Washer, Wine Cooler
Laundry In Unit
Exterior
Exterior Feature Barbecue, Garden, Gas Grill, Private Yard, Rain Gutters
Garage Concrete
Garage Spaces 3.0
Fence Full
Utilities Available Electricity Connected, Internet Access (Wired), Natural Gas Connected, Phone Connected
View Meadow
Roof Type Composition
Total Parking Spaces 3
Garage Yes
Building
Lot Description Irrigated, Landscaped, Level, Open Space, Sprinklers In Front, Sprinklers In Rear
Foundation Concrete Perimeter, Slab
Sewer Public Sewer
Water Public
Level or Stories One
Structure Type Frame, Wood Siding
Schools
Elementary Schools Wildcat Mountain
Middle Schools Rocky Heights
High Schools Rock Canyon
School District Douglas Re-1
Others
Senior Community No
Ownership Individual
Acceptable Financing Cash, Conventional, FHA, VA Loan
Listing Terms Cash, Conventional, FHA, VA Loan
Special Listing Condition None
Pets Description Cats OK, Dogs OK
Read Less
Want to know what your home might be worth? Contact us for a FREE valuation!

Our team is ready to help you sell your home for the highest possible price ASAP

© 2024 METROLIST, INC., DBA RECOLORADO® – All Rights Reserved
6455 S. Yosemite St., Suite 500 Greenwood Village, CO 80111 USA
Bought with RE/MAX Professionals






