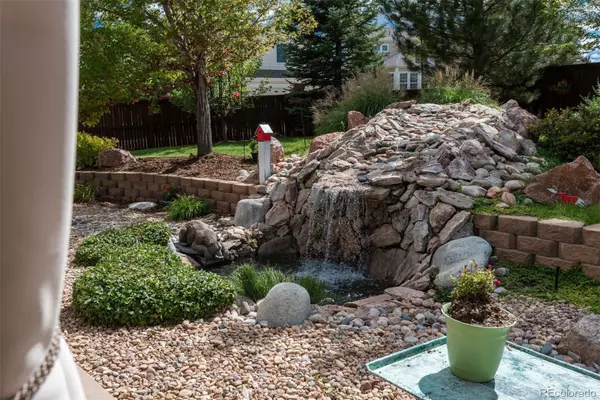$850,000
$845,000
0.6%For more information regarding the value of a property, please contact us for a free consultation.
858 Kryptonite DR Castle Rock, CO 80108
5 Beds
5 Baths
4,646 SqFt
Key Details
Sold Price $850,000
Property Type Single Family Home
Sub Type Single Family Residence
Listing Status Sold
Purchase Type For Sale
Square Footage 4,646 sqft
Price per Sqft $182
Subdivision Maher Ranch
MLS Listing ID 4807900
Sold Date 10/16/23
Style Traditional
Bedrooms 5
Full Baths 3
Half Baths 1
Three Quarter Bath 1
Condo Fees $94
HOA Fees $94/mo
HOA Y/N Yes
Originating Board recolorado
Year Built 2006
Annual Tax Amount $4,119
Tax Year 2022
Lot Size 0.270 Acres
Acres 0.27
Property Description
Welcome to this opulent home in the desired community of Maher Ranch. As you enter you will be greeted by a beautiful staircase with iron balusters and high ceilings. The main level features the extensive eat-in kitchen with an abundance of cherry cabinets, large pantry, SS appliances, slab granite counters and tile flooring. Just outside the sliding glass door is a covered patio with a breathtaking water feature and yard with gardens that bloom year-round. Open to the kitchen is a fabulous family room with a wall of windows, 2-sided fireplace, and the right amount of space for decor and entertainment. On the other side of the fireplace is the private executive office. You will also find the formal living room and dining room with vaulted and tray ceilings, and a large laundry/mud room with utility sink on this level. Moving to the upper level, is the sophisticated primary suite with a gas fireplace and fabulous walk-in closet. The 5pc ensuite bathroom is perfect for relaxing in the soaking tub or preparing for the day. The upstairs is completed with 3 additional bedrooms, 2 with a conjoined full bathroom and 1 with a full ensuite bath. Moving to the lowest level of the home brings you to an entertainer’s space. Centered is the full-size wet bar with beer taps, wine fridge, bar bridge, microwave, and sink. All next to the spacious billiards area. There is also a guest suite and bathroom on this level along with plenty of storage. Lastly, there is an oversized 3 car garage with storage and a .28-acre corner lot that feeds into a quiet cul-de-sac.
Location
State CO
County Douglas
Zoning R-1
Rooms
Basement Finished, Full, Sump Pump
Interior
Interior Features Built-in Features, Ceiling Fan(s), Eat-in Kitchen, Entrance Foyer, Five Piece Bath, Granite Counters, High Ceilings, High Speed Internet, Jack & Jill Bathroom, Kitchen Island, Laminate Counters, Open Floorplan, Pantry, Primary Suite, Radon Mitigation System, Smoke Free, Utility Sink, Vaulted Ceiling(s), Walk-In Closet(s), Wet Bar
Heating Forced Air, Natural Gas
Cooling Central Air
Flooring Carpet, Tile
Fireplaces Number 2
Fireplaces Type Family Room, Gas, Primary Bedroom
Fireplace Y
Appliance Bar Fridge, Cooktop, Dishwasher, Disposal, Double Oven, Dryer, Gas Water Heater, Microwave, Refrigerator, Sump Pump, Washer, Wine Cooler
Exterior
Exterior Feature Garden, Gas Valve, Lighting, Private Yard, Rain Gutters, Water Feature
Garage Concrete, Dry Walled, Exterior Access Door, Oversized, Storage
Garage Spaces 3.0
Fence Partial
Utilities Available Cable Available, Electricity Connected, Internet Access (Wired), Natural Gas Connected, Phone Connected
Roof Type Composition
Parking Type Concrete, Dry Walled, Exterior Access Door, Oversized, Storage
Total Parking Spaces 3
Garage Yes
Building
Lot Description Corner Lot, Landscaped, Level, Many Trees, Sprinklers In Front, Sprinklers In Rear
Story Two
Foundation Concrete Perimeter
Sewer Public Sewer
Water Public
Level or Stories Two
Structure Type Frame,Wood Siding
Schools
Elementary Schools Sage Canyon
Middle Schools Mesa
High Schools Douglas County
School District Douglas Re-1
Others
Senior Community No
Ownership Corporation/Trust
Acceptable Financing Cash, Conventional, VA Loan
Listing Terms Cash, Conventional, VA Loan
Special Listing Condition None
Pets Description Cats OK, Dogs OK
Read Less
Want to know what your home might be worth? Contact us for a FREE valuation!

Our team is ready to help you sell your home for the highest possible price ASAP

© 2024 METROLIST, INC., DBA RECOLORADO® – All Rights Reserved
6455 S. Yosemite St., Suite 500 Greenwood Village, CO 80111 USA
Bought with Keller Williams DTC






