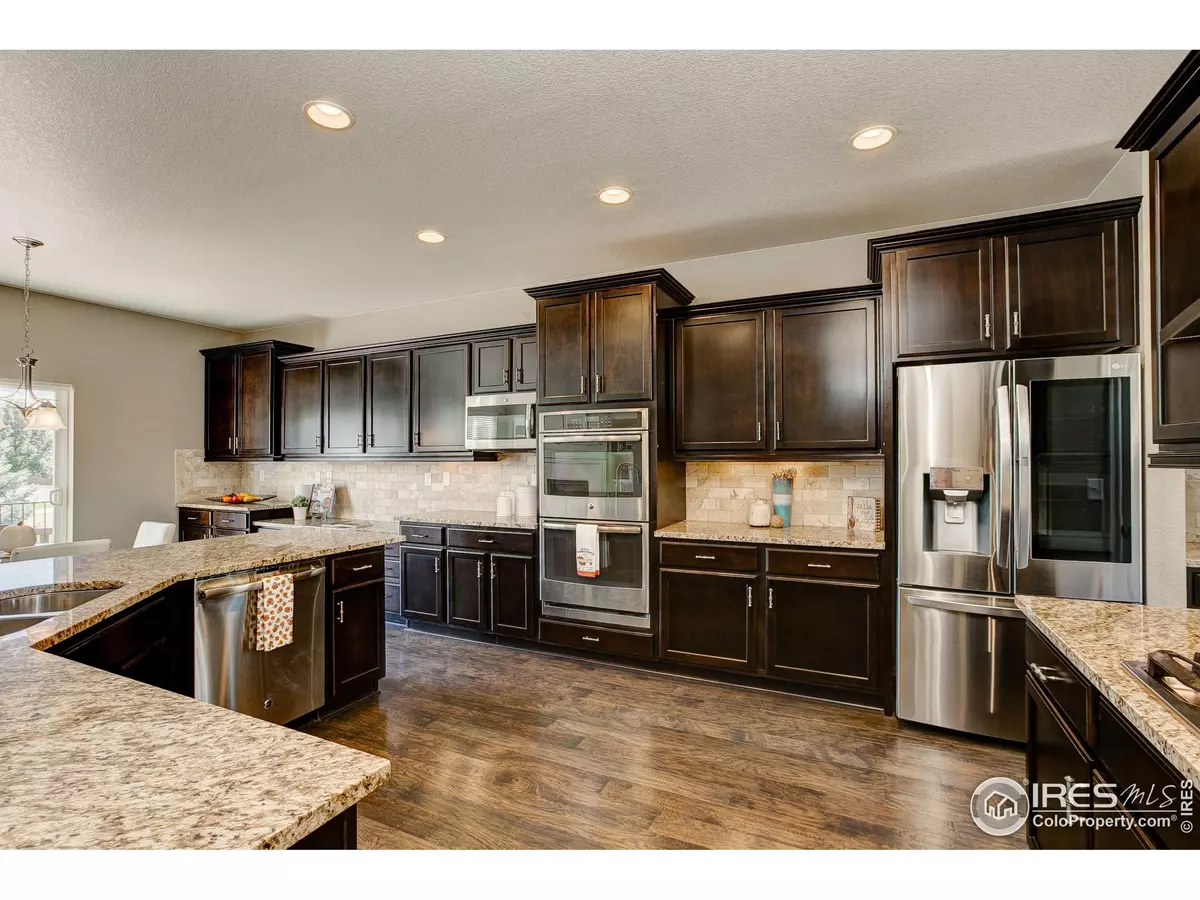$680,000
$700,000
2.9%For more information regarding the value of a property, please contact us for a free consultation.
5734 Foxfire St Timnath, CO 80547
4 Beds
4 Baths
3,710 SqFt
Key Details
Sold Price $680,000
Property Type Single Family Home
Sub Type Residential-Detached
Listing Status Sold
Purchase Type For Sale
Square Footage 3,710 sqft
Subdivision Timnath Ranch
MLS Listing ID 995867
Sold Date 10/10/23
Style Farm House,Contemporary/Modern
Bedrooms 4
Full Baths 2
Half Baths 1
Three Quarter Bath 1
HOA Y/N false
Abv Grd Liv Area 2,714
Originating Board IRES MLS
Year Built 2013
Annual Tax Amount $5,200
Lot Size 7,840 Sqft
Acres 0.18
Property Description
A captivating residence nestled in the serene and picturesque community of Timnath Ranch and zoned for Bethke Elementary! This exceptional home offers a seamless blend of modern elegance and cozy comfort. You'll notice the stunning curb appeal and pride of ownership as you arrive. The impressive home sits on a large corner lot with a lush front lawn and lovely front porch. Step inside and be greeted by an atmosphere of sophistication and warmth. The main level is bathed in natural light streaming through large windows and the kitchen boasts an open layout that seamlessly connects it to the surrounding living spaces, creating an inviting and inclusive environment. Sleek granite countertops provide both a striking visual appeal and a practical space for meal preparation. The generous island serves as a hub for culinary creations, casual gatherings, and family conversations. High-end stainless steel appliances are inviting you to craft culinary masterpieces and create lasting memories as you enjoy meals together. The master retreat is truly a place you can relax at the end of a long day, boasting a luxurious 5 piece ensuite bathroom and spacious walk-in closet. The finished basement is the perfect place to enjoy libations, watch Sunday football and play games with friends. The attention to detail in this home is evident in every fixture and finish, creating an aesthetic that marries functionality with style effortlessly. Beyond the walls of this remarkable home, the exterior space beckon you to enjoy the outdoors. An oversized deck and expansive yard presents an ideal setting for al fresco dining, morning coffee, or evening stargazing, all while taking in views of the neighborhood pond. This residence enjoys a prime position in a community known for its friendly atmosphere and proximity to amenities. With excellent schools, parks and recreational opportunities at your doorstep, the lifestyle here is both comfortable and vibrant. Your dream home awaits.
Location
State CO
County Larimer
Community Clubhouse, Pool, Recreation Room
Area Fort Collins
Zoning RES
Rooms
Family Room Carpet
Primary Bedroom Level Upper
Master Bedroom 19x15
Bedroom 2 Upper 12x10
Bedroom 3 Upper 11x11
Bedroom 4 Basement 15x10
Dining Room Wood Floor
Kitchen Wood Floor
Interior
Interior Features Satellite Avail, High Speed Internet, Eat-in Kitchen, Separate Dining Room, Cathedral/Vaulted Ceilings, Open Floorplan, Pantry, Walk-In Closet(s)
Heating Forced Air
Cooling Central Air
Flooring Wood Floors
Fireplaces Type Gas, Living Room
Fireplace true
Window Features Window Coverings
Appliance Gas Range/Oven, Self Cleaning Oven, Double Oven, Dishwasher, Refrigerator, Bar Fridge, Microwave, Disposal
Laundry Washer/Dryer Hookups, Main Level
Exterior
Exterior Feature Lighting
Garage Oversized
Garage Spaces 3.0
Fence Fenced, Wood
Community Features Clubhouse, Pool, Recreation Room
Utilities Available Natural Gas Available, Electricity Available, Cable Available
Waterfront false
Waterfront Description Abuts Pond/Lake
View Water
Roof Type Composition
Street Surface Paved,Asphalt
Porch Patio, Deck
Building
Lot Description Curbs, Gutters, Sidewalks, Lawn Sprinkler System, Corner Lot
Story 2
Sewer District Sewer
Water District Water, FTC/LVLD Water
Level or Stories Two
Structure Type Wood/Frame,Stone
New Construction false
Schools
Elementary Schools Bethke
Middle Schools Preston
High Schools Fossil Ridge
School District Poudre
Others
HOA Fee Include Common Amenities,Management
Senior Community false
Tax ID R1639568
SqFt Source Assessor
Special Listing Condition Private Owner
Read Less
Want to know what your home might be worth? Contact us for a FREE valuation!

Our team is ready to help you sell your home for the highest possible price ASAP

Bought with Group Mulberry






