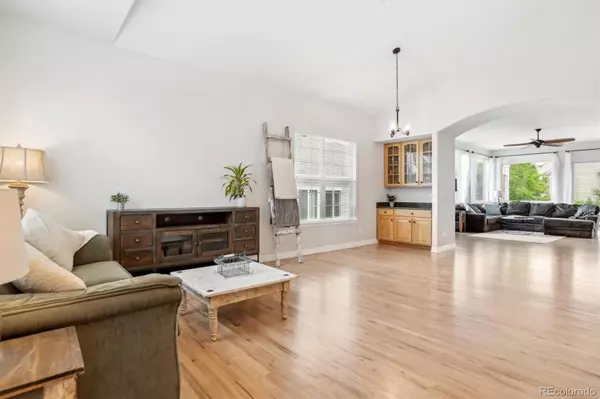$842,000
$849,000
0.8%For more information regarding the value of a property, please contact us for a free consultation.
710 Kryptonite DR Castle Rock, CO 80108
5 Beds
4 Baths
3,897 SqFt
Key Details
Sold Price $842,000
Property Type Single Family Home
Sub Type Single Family Residence
Listing Status Sold
Purchase Type For Sale
Square Footage 3,897 sqft
Price per Sqft $216
Subdivision Sapphire Pointe
MLS Listing ID 8376162
Sold Date 10/10/23
Style Contemporary
Bedrooms 5
Full Baths 2
Three Quarter Bath 2
Condo Fees $94
HOA Fees $94/mo
HOA Y/N Yes
Abv Grd Liv Area 2,397
Originating Board recolorado
Year Built 2006
Annual Tax Amount $3,902
Tax Year 2022
Lot Size 10,018 Sqft
Acres 0.23
Property Description
***Price Improvement 10k***Beautiful Ranch Home located in the heart of Sapphire Pointe*Move in ready, the professionally landscaped yard and interior have been meticulously tended and cared for*Newly refinished hardwood floors extend throughout the main level creating a light and bright atmosphere*This home is perfect for the growing family, or the work from home employee*The 3 bedrooms, study/den, 2 baths, and laundry on the main level all make ranch living very convenient*The main level bedrooms and office/study space have newer carpet, and the primary suite is oversized leading to a large primary bath with walk-in closet with built ins*Open and bright the kitchen features brand new backsplash, stainless appliances, brand new gas range, a smart hood, granite countertops, walk in pantry with barn door, and an island*Overlooking the open family room, it is the perfect place to hang with the family*Prewired for speakers, this large space is perfect for entertaining*Exit the large sliding door to the tranquil backyard with a covered patio, deck extension, small pond with water feature, as well as a flagstone patio perfect for a firepit and family s'more night*The basement is finished completely with a large bonus room with wet bar, exercise room, 2 more bedrooms, one with ensuite bath as well as another full bath*Storage galore in the basement with closets, large unfinished space with shelving, whole house humidifier, newer High efficiency/dual stage furnace, whole house water filtration system, Radon system, and dual sump pumps both front and back*Included in this home is a recently renewed transferrable home warranty*Sapphire Pointe is home to a community pool, parks and walking trails*Easy access to I-25, downtown Castle Rock, the Outlets and just a quick drive to Parker*Do not miss out on this beautiful HOME!
Location
State CO
County Douglas
Rooms
Basement Finished, Partial
Main Level Bedrooms 3
Interior
Interior Features Breakfast Nook, Built-in Features, Ceiling Fan(s), Eat-in Kitchen, Five Piece Bath, Granite Counters, High Ceilings, Kitchen Island, Open Floorplan, Pantry, Primary Suite, Radon Mitigation System, Smart Thermostat, Smoke Free, Tile Counters, Utility Sink, Vaulted Ceiling(s), Walk-In Closet(s), Wet Bar
Heating Forced Air, Natural Gas
Cooling Central Air
Flooring Carpet, Tile, Wood
Fireplaces Number 1
Fireplaces Type Family Room
Fireplace Y
Appliance Bar Fridge, Cooktop, Dishwasher, Disposal, Double Oven, Humidifier, Range Hood, Refrigerator, Sump Pump, Water Purifier
Exterior
Exterior Feature Garden, Lighting, Private Yard, Smart Irrigation, Water Feature
Garage Concrete, Exterior Access Door, Floor Coating, Smart Garage Door
Garage Spaces 3.0
Fence Full
Utilities Available Electricity Connected, Natural Gas Connected, Phone Connected
Roof Type Composition
Total Parking Spaces 3
Garage Yes
Building
Lot Description Landscaped, Sprinklers In Front, Sprinklers In Rear
Foundation Slab
Sewer Public Sewer
Water Public
Level or Stories One
Structure Type Frame
Schools
Elementary Schools Sage Canyon
Middle Schools Mesa
High Schools Douglas County
School District Douglas Re-1
Others
Senior Community No
Ownership Individual
Acceptable Financing Cash, Conventional, FHA, VA Loan
Listing Terms Cash, Conventional, FHA, VA Loan
Special Listing Condition None
Read Less
Want to know what your home might be worth? Contact us for a FREE valuation!

Our team is ready to help you sell your home for the highest possible price ASAP

© 2024 METROLIST, INC., DBA RECOLORADO® – All Rights Reserved
6455 S. Yosemite St., Suite 500 Greenwood Village, CO 80111 USA
Bought with RE/MAX Professionals






