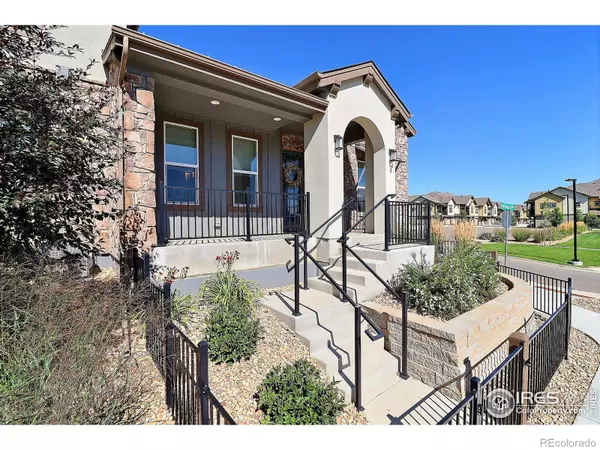$690,000
$710,000
2.8%For more information regarding the value of a property, please contact us for a free consultation.
6246 Vernazza WAY #1 Windsor, CO 80550
4 Beds
4 Baths
2,840 SqFt
Key Details
Sold Price $690,000
Property Type Multi-Family
Sub Type Multi-Family
Listing Status Sold
Purchase Type For Sale
Square Footage 2,840 sqft
Price per Sqft $242
Subdivision Highland Meadows Golf Course, Vernazza Townhomes
MLS Listing ID IR994406
Sold Date 10/06/23
Bedrooms 4
Full Baths 1
Half Baths 1
Three Quarter Bath 2
Condo Fees $290
HOA Fees $290/mo
HOA Y/N Yes
Abv Grd Liv Area 1,568
Originating Board recolorado
Year Built 2021
Annual Tax Amount $4,677
Tax Year 2022
Lot Size 4,356 Sqft
Acres 0.1
Property Description
POPULAR DUXBURY MODEL IN VERNAZZA TOWNHOMES AT LA RIVA IS READY FOR IMMEDIATE MOVE IN! THIS LUXURY LOW MAINTENANCE TOWNHOME IS IN NEW CONDITION AND INCLUDES 4 BEDROOMS AND 4 BATHROOMS. ALL KITCHEN APPLIANCES (GAS STOVE, DISHWASHER, REFRIGERATOR, MICROWAVE), CABINETS, COUNTERTOPS, HARDWOOD FLOORING, WINDOW COVERINGS, KITCHEN LIGHTING AND PLUMBING FIXTURES HAVE BEEN UPGRADED. RECESSED LIGHTING WAS ADDED IN THE PRIMARY BEDROOM. IT HAS A FULLY FINISHED BASEMENT WITH WET BAR, 2 BEDROOMS AND ONE BATHROOM. 2 FLAT SCREEN TVS ARE INCLUDED. $5,000 SECURITY SYSTEM WAS ADDED WITH WIFI ACCESS, CAMERAS AND THE ABILITY TO ADJUST THERMOSTATS AND OPEN THE DOOR USING YOUR CELL PHONE. 2 CAR GARAGE FEATURES NEWLY PAINTED INTERIOR, NEW EPOXY FLOORING, AND BUILT IN CABINETS. GARAGE REFRIGERATOR IS INCLUDED. THE TOWNHOME IS LOCATED NEXT DOOR TO THE NEW CLUBHOUSE WITH FITNESS, HOT TUB, BBQ AND FIRE PIT AND IS A SHORT WALK TO THE SWIMMING POOL, TENNIS COURTS AND GOLF. LOCATED IN A METRO TAXING DISTRICT.
Location
State CO
County Larimer
Zoning RL
Rooms
Basement Full
Main Level Bedrooms 2
Interior
Interior Features Eat-in Kitchen, Kitchen Island, Open Floorplan, Pantry, Smart Thermostat, Walk-In Closet(s), Wet Bar
Heating Forced Air
Cooling Ceiling Fan(s), Central Air
Flooring Tile, Wood
Fireplaces Type Gas, Great Room
Fireplace N
Appliance Dishwasher, Disposal, Microwave, Oven, Refrigerator
Laundry In Unit
Exterior
Garage Oversized, Oversized Door
Garage Spaces 2.0
Utilities Available Electricity Available, Natural Gas Available
Roof Type Composition
Total Parking Spaces 2
Garage Yes
Building
Lot Description Level
Sewer Public Sewer
Water Public
Level or Stories One
Structure Type Stone,Wood Frame
Schools
Elementary Schools High Plains
Middle Schools High Plains
High Schools Mountain View
School District Thompson R2-J
Others
Ownership Individual
Acceptable Financing Cash, Conventional, FHA, VA Loan
Listing Terms Cash, Conventional, FHA, VA Loan
Read Less
Want to know what your home might be worth? Contact us for a FREE valuation!

Our team is ready to help you sell your home for the highest possible price ASAP

© 2024 METROLIST, INC., DBA RECOLORADO® – All Rights Reserved
6455 S. Yosemite St., Suite 500 Greenwood Village, CO 80111 USA
Bought with J. Co Real Estate






