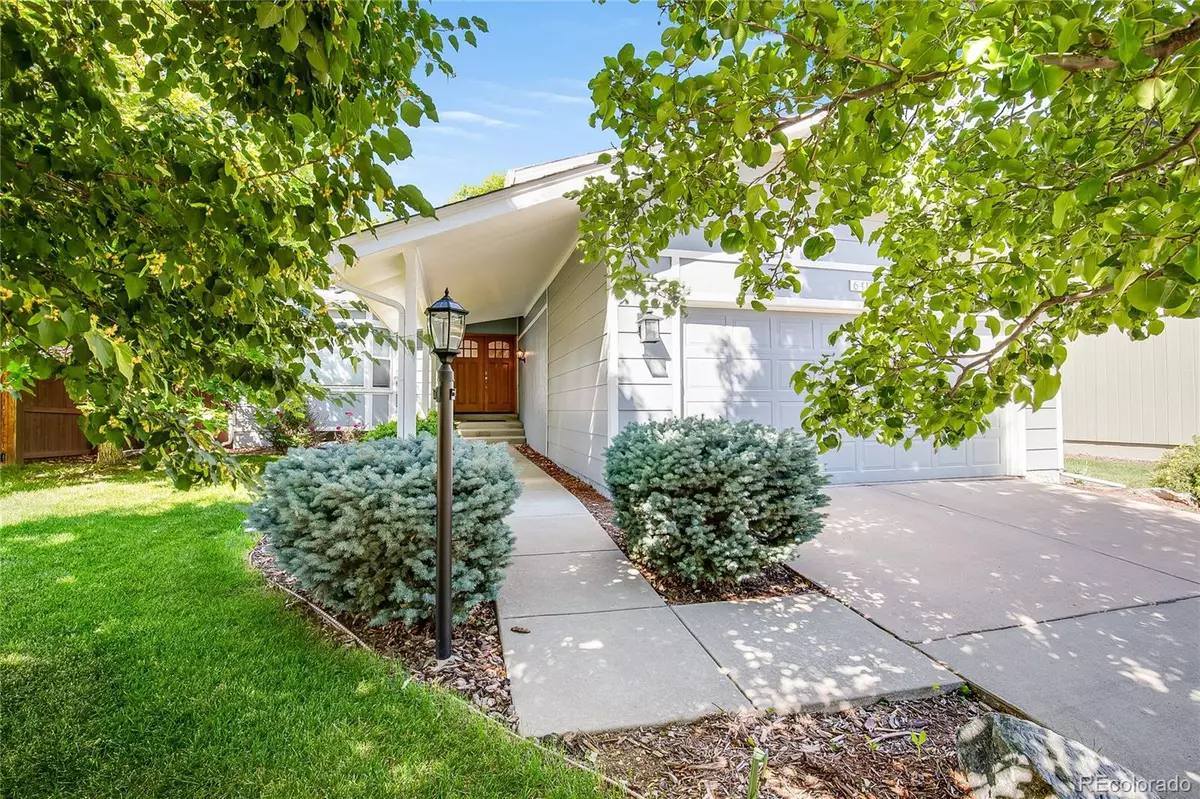$747,118
$775,000
3.6%For more information regarding the value of a property, please contact us for a free consultation.
6415 S Galena CT Englewood, CO 80111
4 Beds
3 Baths
2,116 SqFt
Key Details
Sold Price $747,118
Property Type Single Family Home
Sub Type Single Family Residence
Listing Status Sold
Purchase Type For Sale
Square Footage 2,116 sqft
Price per Sqft $353
Subdivision Cherry Creek Farm
MLS Listing ID 5837471
Sold Date 10/04/23
Style Urban Contemporary
Bedrooms 4
Full Baths 3
Condo Fees $198
HOA Fees $66/qua
HOA Y/N Yes
Originating Board recolorado
Year Built 1980
Annual Tax Amount $2,679
Tax Year 2022
Lot Size 6,534 Sqft
Acres 0.15
Property Description
Wonderful home backing to open space in the Cherry Creek School District. This 4 bedroom, 3 bathroom home has vaulted ceilings, skylights and wood floors. The kitchen was renovated in 2018 to include granite counters, eat in island, all new appliances with a 4 burner plus griddle gas stove . The expansive deck both covered and uncovered is perfect for summer entertaining and faces the open space, it is professionally landscaped with a walking trail. The house is light, bright and has great flow. The appliances were installed in 2018, the furnace in 2022, window treatments in 2018 and the water heater is less than 10 years old. The Seller has never used the fireplace in the Family Room and cannot guarantee that it is operable. This is a fabulous home in a desirable neighborhood.
Location
State CO
County Arapahoe
Rooms
Basement Unfinished
Interior
Interior Features Eat-in Kitchen, Five Piece Bath, Granite Counters, High Ceilings, High Speed Internet, Kitchen Island, Open Floorplan, Primary Suite, Smoke Free, Vaulted Ceiling(s), Walk-In Closet(s)
Heating Forced Air
Cooling Central Air
Flooring Carpet, Wood
Fireplaces Number 1
Fireplaces Type Family Room
Fireplace Y
Appliance Dishwasher, Disposal, Dryer, Gas Water Heater, Microwave, Oven, Range, Refrigerator, Washer
Exterior
Exterior Feature Garden, Gas Grill, Private Yard, Rain Gutters
Garage Concrete
Garage Spaces 2.0
Fence Full
Utilities Available Cable Available, Electricity Connected, Internet Access (Wired), Natural Gas Connected, Phone Connected
Roof Type Composition
Parking Type Concrete
Total Parking Spaces 2
Garage Yes
Building
Lot Description Cul-De-Sac, Greenbelt, Irrigated, Landscaped, Level, Many Trees, Sprinklers In Front, Sprinklers In Rear
Story Tri-Level
Foundation Slab
Sewer Public Sewer
Water Public
Level or Stories Tri-Level
Structure Type Wood Siding
Schools
Elementary Schools High Plains
Middle Schools Campus
High Schools Cherry Creek
School District Cherry Creek 5
Others
Senior Community No
Ownership Individual
Acceptable Financing Cash, Conventional
Listing Terms Cash, Conventional
Special Listing Condition None
Pets Description Cats OK, Dogs OK
Read Less
Want to know what your home might be worth? Contact us for a FREE valuation!

Our team is ready to help you sell your home for the highest possible price ASAP

© 2024 METROLIST, INC., DBA RECOLORADO® – All Rights Reserved
6455 S. Yosemite St., Suite 500 Greenwood Village, CO 80111 USA
Bought with Camber Realty, LTD






