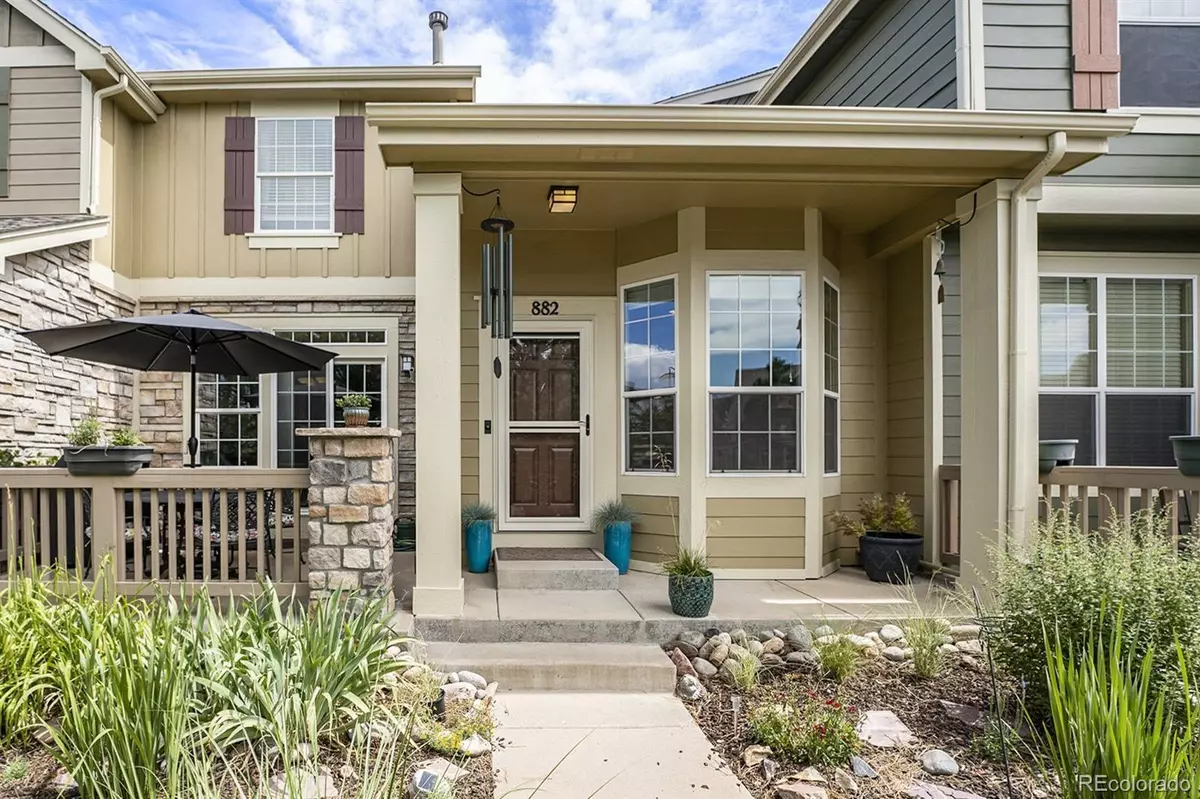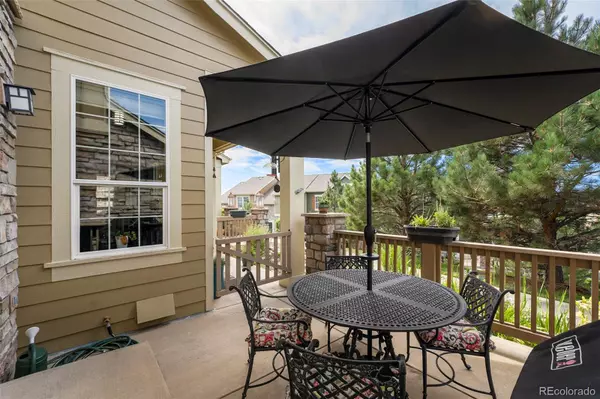$545,000
$550,000
0.9%For more information regarding the value of a property, please contact us for a free consultation.
882 Ironspur CT Castle Rock, CO 80108
2 Beds
3 Baths
1,841 SqFt
Key Details
Sold Price $545,000
Property Type Multi-Family
Sub Type Multi-Family
Listing Status Sold
Purchase Type For Sale
Square Footage 1,841 sqft
Price per Sqft $296
Subdivision Metzler Ranch
MLS Listing ID 8057509
Sold Date 09/14/23
Style Contemporary
Bedrooms 2
Full Baths 2
Half Baths 1
Condo Fees $300
HOA Fees $300/mo
HOA Y/N Yes
Abv Grd Liv Area 1,841
Originating Board recolorado
Year Built 2006
Annual Tax Amount $1,730
Tax Year 2022
Lot Size 1,742 Sqft
Acres 0.04
Property Description
This home is truly MOVE-IN READY with high quality remodel/updates throughout! Upon entering the home, you will be greeted with high ceilings, large windows, hardwood floors, and an open floor plan. The kitchen has hickory cabinetry, granite countertops, a tile backsplash, under cabinet lighting, stainless steel appliances, and bar seating. The hardwood floors cover the main level and flow up the stairs, they have been refinished with a beautiful modern color. Between the living room and dining room there is a gas fireplace that brings cozy warmth and ambiance to the space. The patio has ample space to eat outside, and a gas grill plumbed to a natural gas line. Don’t miss the extra garage workspace! The primary bedroom upstairs has newer carpet, a gable ceiling, and updated spacious 5-piece bathroom with soaking tub and custom vanity. Upstairs you will also find a loft that can be converted to a third bedroom or office, an additional bedroom and bathroom with a large tiled walk-in shower. The large unfinished basement has plenty of storage space and is very bright with an oversized egress window. Close to shopping and conveniently located 5 minutes from 1-25, 15 minutes to DTC, 25 minutes to Colorado Springs. Walk or mountain bike to the Melzer Open Space trail system.
Location
State CO
County Douglas
Rooms
Basement Daylight, Sump Pump, Unfinished
Interior
Interior Features Ceiling Fan(s), Eat-in Kitchen, Five Piece Bath, Granite Counters, High Speed Internet, Pantry, Vaulted Ceiling(s)
Heating Forced Air, Natural Gas
Cooling Central Air
Flooring Carpet, Tile, Wood
Fireplaces Number 1
Fireplaces Type Dining Room, Living Room
Fireplace Y
Appliance Convection Oven, Dishwasher, Dryer, Gas Water Heater, Microwave, Range, Refrigerator, Washer
Laundry In Unit
Exterior
Exterior Feature Gas Grill, Gas Valve
Garage Spaces 2.0
Fence Partial
Utilities Available Cable Available, Electricity Connected, Internet Access (Wired), Natural Gas Connected, Phone Connected
Roof Type Unknown
Total Parking Spaces 2
Garage Yes
Building
Sewer Public Sewer
Water Public
Level or Stories Two
Structure Type Wood Siding
Schools
Elementary Schools Castle Rock
Middle Schools Mesa
High Schools Douglas County
School District Douglas Re-1
Others
Senior Community No
Ownership Individual
Acceptable Financing Cash, Conventional, FHA, VA Loan
Listing Terms Cash, Conventional, FHA, VA Loan
Special Listing Condition None
Read Less
Want to know what your home might be worth? Contact us for a FREE valuation!

Our team is ready to help you sell your home for the highest possible price ASAP

© 2024 METROLIST, INC., DBA RECOLORADO® – All Rights Reserved
6455 S. Yosemite St., Suite 500 Greenwood Village, CO 80111 USA
Bought with Equity Colorado Real Estate






