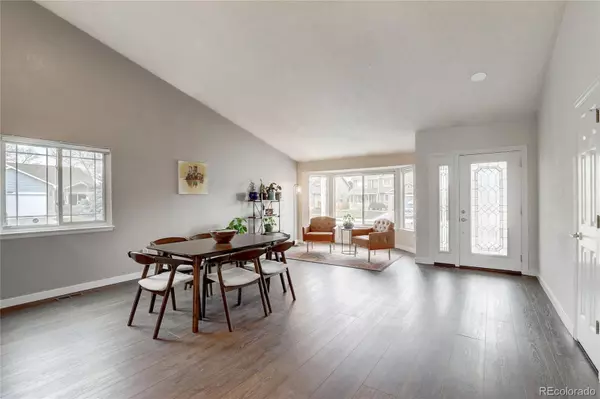$645,000
$645,000
For more information regarding the value of a property, please contact us for a free consultation.
5566 W 112th PL Westminster, CO 80020
3 Beds
3 Baths
2,309 SqFt
Key Details
Sold Price $645,000
Property Type Single Family Home
Sub Type Single Family Residence
Listing Status Sold
Purchase Type For Sale
Square Footage 2,309 sqft
Price per Sqft $279
Subdivision Arrowhead
MLS Listing ID 7005570
Sold Date 09/07/23
Style Contemporary
Bedrooms 3
Full Baths 2
Half Baths 1
Condo Fees $175
HOA Fees $14
HOA Y/N Yes
Originating Board recolorado
Year Built 1993
Annual Tax Amount $2,557
Tax Year 2022
Lot Size 7,405 Sqft
Acres 0.17
Property Description
Open, spacious loft-like, gorgeous modern living - come see this updated ranch, full basement w/egress windows in welcoming Arrowhead. Enter into soaring and airy great space consisting of living room w/fireplace, dining, entry sitting area and a gorgeous kitchen with new SS appliances, expansive granite island, abundance of cabinets. You will love this kitchen! Beautiful new 9"x72" 40mil luxury waterproof flooring throughout entire main floor. Primary Bedroom has ensuite 5 piece bath, spacious, separated nicely from secondary bdrms. Secondary bedrooms have full bath & just off great room is the perfect powder bath for guests. Updated laundry room with hanging, folding, storage areas. Insulated 2 car garage. Enjoy entertaining on large deck. Rear yard has lots of opportunities to use your way-large dining & seating area, fire pit, children's play area etc. Increase yard by enclosing a portion of side yard. Shed included. Front sprinklers. Basement is unfinished except one heated, cooled, carpeted bonus room w/closet - perfect spot for a cozy den, nonconforming bedroom, playroom, craft room or office. Finish the basement for extended living area - it already has EGRESS WINDOWS and STUB OUTS (plumbing for bathroom). This home is newly updated with handsome flooring, expansive island, countertops, appliances, sinks/faucets, toilets, lighting, door hardware, paint. Home exterior newly painted and reroofed Dec 2020. Entirely replumbed with PEX and has a Halo Water Filtration system - Major value added. View the owner binder in the living room. Very low HOA, approx $29 monthly. All furniture is negotiable. The wonderful Arrowhead community is conveniently located 20 minutes to Downtown and 15 min to Boulder. Come see the vaulted ceilings, open floorplan, updates/upgrades. Showings begin Sat at 8am. So much new - this is the home you will want to call your own!
Location
State CO
County Jefferson
Zoning Res
Rooms
Basement Bath/Stubbed, Unfinished
Main Level Bedrooms 3
Interior
Interior Features Breakfast Nook, Ceiling Fan(s), Entrance Foyer, Five Piece Bath, Granite Counters, Kitchen Island, Open Floorplan, Primary Suite, Radon Mitigation System, Smoke Free, Vaulted Ceiling(s), Walk-In Closet(s)
Heating Forced Air, Natural Gas
Cooling Central Air
Flooring Vinyl
Fireplaces Number 1
Fireplaces Type Great Room
Fireplace Y
Appliance Dishwasher, Disposal, Dryer, Gas Water Heater, Oven, Range, Range Hood, Refrigerator, Washer
Exterior
Exterior Feature Lighting, Private Yard, Rain Gutters
Garage Concrete, Oversized
Garage Spaces 2.0
Fence Partial
Utilities Available Cable Available, Electricity Connected, Natural Gas Connected
Roof Type Composition
Parking Type Concrete, Oversized
Total Parking Spaces 2
Garage Yes
Building
Lot Description Corner Lot, Cul-De-Sac, Landscaped, Level, Sprinklers In Front
Story One
Sewer Public Sewer
Water Public
Level or Stories One
Structure Type Brick, Frame, Wood Siding
Schools
Elementary Schools Ryan
Middle Schools Mandalay
High Schools Standley Lake
School District Jefferson County R-1
Others
Senior Community No
Ownership Individual
Acceptable Financing Cash, Conventional, FHA, VA Loan
Listing Terms Cash, Conventional, FHA, VA Loan
Special Listing Condition None
Pets Description Cats OK, Dogs OK
Read Less
Want to know what your home might be worth? Contact us for a FREE valuation!

Our team is ready to help you sell your home for the highest possible price ASAP

© 2024 METROLIST, INC., DBA RECOLORADO® – All Rights Reserved
6455 S. Yosemite St., Suite 500 Greenwood Village, CO 80111 USA
Bought with Coldwell Banker Realty 24






