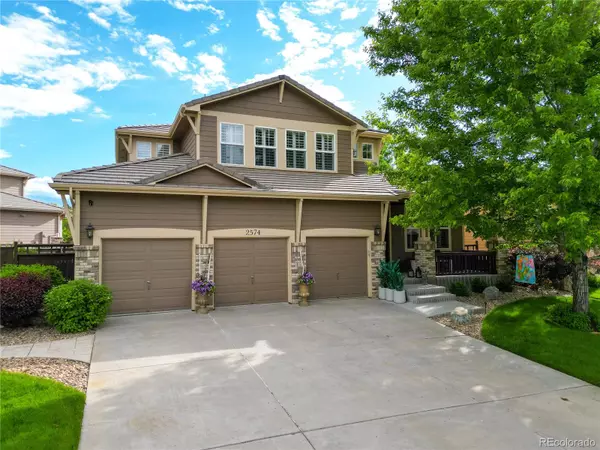$1,275,000
$1,250,000
2.0%For more information regarding the value of a property, please contact us for a free consultation.
2574 Greensborough DR Highlands Ranch, CO 80129
5 Beds
5 Baths
4,200 SqFt
Key Details
Sold Price $1,275,000
Property Type Single Family Home
Sub Type Single Family Residence
Listing Status Sold
Purchase Type For Sale
Square Footage 4,200 sqft
Price per Sqft $303
Subdivision Highlands Ranch Golf Club
MLS Listing ID 8531491
Sold Date 08/28/23
Bedrooms 5
Full Baths 2
Half Baths 1
Three Quarter Bath 2
Condo Fees $165
HOA Fees $55/qua
HOA Y/N Yes
Abv Grd Liv Area 3,019
Originating Board recolorado
Year Built 2001
Annual Tax Amount $4,756
Tax Year 2022
Lot Size 10,454 Sqft
Acres 0.24
Property Description
Welcome home to the place where your story begins and memories are made. Poised on one of the most sought after golf course lots in Highlands Ranch Golf Club this magnificent home looks down the 11th fairway with breathtaking mountain view’s morning, noon and night! Upon entering from the covered front porch the grand foyer welcomes you with vaulted ceilings and a custom built in station for coats, shoes, etc. Those that work from home will love the large office full of natural light and secluded at the front of the home. If you love to entertain, the formal dining room is a show-stopper- sure to impress your guest list. The kitchen boasts an expanded island, white cabinetry with pullouts, double ovens and an induction cooktop. Multiple windows overlooking the golf course with views galore! Curl up in front of the fireplace in the family room and watch the sunset or step outside and enjoy coffee on the patio for a magical sunrise and mountain views. The primary bedroom is complete with an en-suite 5 pc bath and his and her walk in closets with views to the golf course. The laundry room with cabinets and tastefully remodeled powder bathroom round off the main floor. Upstairs you will find a perfect sized loft that provides a place to relax with built ins that overlook the 2 story family room. Three additional bedrooms upstairs one which has a private en-suite. A Jack-n-Jill bathroom is shared by the two additional bedrooms. You will find a family room/game area with bar area and seating in the basement along with an additional bedroom with a full bath just outside the bedroom. Two unfinished areas are perfect for all your storage needs. Your new home awaits in an outstanding golf community with wonderful amenities to enjoy all close by.
Location
State CO
County Douglas
Zoning PDU
Rooms
Basement Finished
Main Level Bedrooms 1
Interior
Interior Features Built-in Features, Ceiling Fan(s), Eat-in Kitchen, Entrance Foyer, Five Piece Bath, Granite Counters, High Ceilings, High Speed Internet, Jack & Jill Bathroom, Kitchen Island, Open Floorplan, Pantry, Primary Suite, Smoke Free, Utility Sink, Vaulted Ceiling(s), Walk-In Closet(s)
Heating Forced Air
Cooling Central Air
Flooring Carpet, Laminate, Tile, Wood
Fireplaces Number 1
Fireplaces Type Gas Log, Great Room
Fireplace Y
Appliance Bar Fridge, Convection Oven, Cooktop, Dishwasher, Disposal, Double Oven, Down Draft, Gas Water Heater, Humidifier, Microwave, Refrigerator, Sump Pump
Exterior
Exterior Feature Gas Valve, Lighting, Rain Gutters
Garage Concrete, Exterior Access Door, Finished, Oversized
Garage Spaces 3.0
Fence Full
View Golf Course
Roof Type Concrete
Total Parking Spaces 3
Garage Yes
Building
Lot Description Corner Lot, Irrigated, Landscaped, Level, On Golf Course, Sprinklers In Front, Sprinklers In Rear
Foundation Slab
Sewer Public Sewer
Water Public
Level or Stories Two
Structure Type Frame, Wood Siding
Schools
Elementary Schools Northridge
Middle Schools Mountain Ridge
High Schools Mountain Vista
School District Douglas Re-1
Others
Senior Community No
Ownership Individual
Acceptable Financing Cash, Conventional
Listing Terms Cash, Conventional
Special Listing Condition None
Read Less
Want to know what your home might be worth? Contact us for a FREE valuation!

Our team is ready to help you sell your home for the highest possible price ASAP

© 2024 METROLIST, INC., DBA RECOLORADO® – All Rights Reserved
6455 S. Yosemite St., Suite 500 Greenwood Village, CO 80111 USA
Bought with RE/MAX PROFESSIONALS






