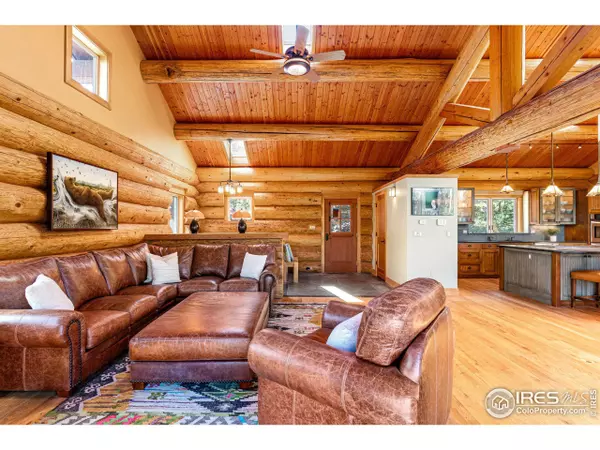$1,100,000
$1,000,000
10.0%For more information regarding the value of a property, please contact us for a free consultation.
734 Pine Cone Cir Ward, CO 80481
2 Beds
2 Baths
2,681 SqFt
Key Details
Sold Price $1,100,000
Property Type Single Family Home
Sub Type Residential-Detached
Listing Status Sold
Purchase Type For Sale
Square Footage 2,681 sqft
Subdivision Hidden Lake
MLS Listing ID 991733
Sold Date 08/15/23
Style Cabin,Contemporary/Modern
Bedrooms 2
Full Baths 2
HOA Fees $62/ann
HOA Y/N true
Abv Grd Liv Area 1,645
Originating Board IRES MLS
Year Built 2006
Annual Tax Amount $6,029
Lot Size 0.810 Acres
Acres 0.81
Property Description
Rare opportunity to own lakefront property in Boulder County! With unsurpassed mountain and lake views, this gorgeous log home was designed by Colorado architect Ed Shure of Timmerhus, Inc., renowned for building site specific, ecologically sound structures, and built using reclaimed, hand-hewn, standing dead timber from Montana. Impeccably maintained, this home features an open floorplan, high quality finishes, radiant floor heating, a cozy wood stove, lots of storage space, abundant natural light, and a private dock. The deck off the main floor is perfect for coffee in the morning, sunsets in the evening, and moose sightings any time of day. The lower-level patio offers a respite from the sun. The private lake is stocked with trout (catch and release only) and provides hours of enjoyment for non-motorized boats, paddleboards, and kayaks. The modest HOA fee ensures road and lake maintenance. Some furniture is included to make your move-in stress-free. Showings begin Saturday July 15th.
Location
State CO
County Boulder
Area Suburban Mountains
Zoning Resi
Direction East of Peak to Peak HWY (72) and north of Brainard Lake Rd. From Brainard Lake Rd and Peak to Peak HWY (72) travel north on Peak to Peak HWY (72), turn east on Pine Cone Dr, travel south on Pine Cone Dr until it becomes Pine Cone Circle, travel southwest on Pine Cone Circle, the house is on the north side of the street.
Rooms
Family Room Other Floor
Primary Bedroom Level Main
Master Bedroom 19x14
Bedroom 2 Lower 17x12
Dining Room Wood Floor
Kitchen Wood Floor
Interior
Interior Features Eat-in Kitchen, Separate Dining Room, Cathedral/Vaulted Ceilings, Open Floorplan, Stain/Natural Trim, Walk-In Closet(s), Kitchen Island, Beamed Ceilings
Heating Hot Water, Wood Stove, Radiant
Cooling Ceiling Fan(s)
Flooring Wood Floors
Fireplaces Type Free Standing
Fireplace true
Window Features Window Coverings,Wood Frames,Double Pane Windows
Appliance Electric Range/Oven, Dishwasher, Refrigerator, Washer, Dryer
Laundry Washer/Dryer Hookups, Lower Level
Exterior
Utilities Available Electricity Available, Propane
Waterfront true
Waterfront Description Abuts Pond/Lake
View Mountain(s), Water
Roof Type Metal
Street Surface Gravel
Porch Patio, Deck
Building
Lot Description Level, Rolling Slope
Story 2
Sewer Septic
Water Well, Well
Level or Stories Two
Structure Type Log
New Construction false
Schools
Elementary Schools Nederland
Middle Schools Nederland
High Schools Nederland
School District Boulder Valley Dist Re2
Others
Senior Community false
Tax ID R0030057
SqFt Source Assessor
Special Listing Condition Private Owner
Read Less
Want to know what your home might be worth? Contact us for a FREE valuation!

Our team is ready to help you sell your home for the highest possible price ASAP

Bought with Berkshire Hathaway HomeServices Colorado Real Estate, LLC






