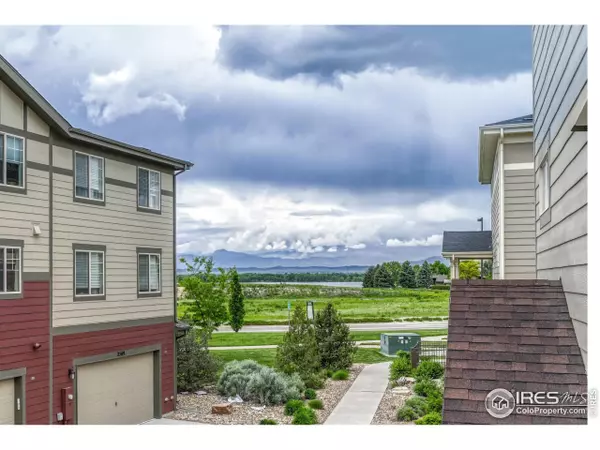$488,000
$485,000
0.6%For more information regarding the value of a property, please contact us for a free consultation.
2575 Trio Falls Dr Loveland, CO 80538
3 Beds
3 Baths
2,322 SqFt
Key Details
Sold Price $488,000
Property Type Townhouse
Sub Type Attached Dwelling
Listing Status Sold
Purchase Type For Sale
Square Footage 2,322 sqft
Subdivision The Lakes At Centerra - Millennium Nw 4Th Sub
MLS Listing ID 989467
Sold Date 08/08/23
Style Contemporary/Modern
Bedrooms 3
Full Baths 1
Half Baths 1
Three Quarter Bath 1
HOA Fees $253/mo
HOA Y/N true
Abv Grd Liv Area 2,093
Originating Board IRES MLS
Year Built 2016
Annual Tax Amount $4,578
Lot Size 2,178 Sqft
Acres 0.05
Property Description
Impeccably cared for 2 story move-in ready END UNIT Townhome in desirable Lakes at Centerra neighborhood. Low to no maintenance living, with breathtaking mountain and lake views, plus lake access to non-motorized water activities (kayaks/SUPs/etc) included in HOA. Abundant natural light and the flow of an open floor plan. New LVP installed in Kitchen/Dining area. Gorgeous quartz counters & quality warm toned cabinets accented by SS appliances. Large kitchen island w/seating. Bonus room in the daylight basement is perfect for Office/Study or even 4th bedroom, with separate garage access. Garage finished with built in workbench/cabinetry/shelves. Outdoor living spaces include a beautiful wood wrap around deck perfect for entertaining or quiet evenings enjoying our beautiful sunsets, as well as paver patio under the deck. Townhome features over 1 foot firewall separation within connecting walls for fire mitigation & reduced sound. Built with highest quality by Boulder Creek Builders. Close proximity to Boyd Lake, Centerra (lots of shopping, entertainment & dining), and the I25/Hwy 34 interchange for quick travel access to the rest of the front range. HOA includes clubhouse and pool for your enjoyment plus a network of neighborhood trails. Home and carpets have been professionally cleaned, and HVAC received annual inspection in June 2023. All this home is missing, is YOU!
Location
State CO
County Larimer
Community Clubhouse, Pool, Playground, Park
Area Loveland/Berthoud
Direction From I25/Hwy34 exchange, head west on Hwy 34 for 1.9mi. Turn Right (North) on N Boyd Lake Ave. In .2 mi at traffic circle, take 2nd exit to stay on N Boyd Lake Ave. At second traffic circle exit to remain on N Boyd Lake Ave. At third traffic circle, exit onto Long Pine Lake Dr. In 500 feet turn Right onto Trio Falls Drive; townhome will be on the right.
Rooms
Primary Bedroom Level Upper
Master Bedroom 12x13
Bedroom 2 Upper 11x11
Bedroom 3 Upper 11x11
Dining Room Luxury Vinyl Floor
Kitchen Luxury Vinyl Floor
Interior
Interior Features Study Area, Satellite Avail, High Speed Internet, Eat-in Kitchen, Open Floorplan, Pantry, Walk-In Closet(s), Loft, Kitchen Island
Heating Forced Air
Cooling Central Air
Window Features Window Coverings,Double Pane Windows
Appliance Electric Range/Oven, Dishwasher, Refrigerator, Microwave, Disposal
Laundry Washer/Dryer Hookups, Upper Level
Exterior
Exterior Feature Lighting
Garage Alley Access, Oversized
Garage Spaces 2.0
Fence Partial
Community Features Clubhouse, Pool, Playground, Park
Utilities Available Natural Gas Available, Electricity Available, Cable Available
Waterfront false
View Mountain(s), Foothills View, Water
Roof Type Composition
Street Surface Paved,Asphalt
Porch Patio, Deck
Parking Type Alley Access, Oversized
Building
Lot Description Curbs, Gutters, Sidewalks, Fire Hydrant within 500 Feet, Corner Lot, Lake Access
Faces East
Story 2
Sewer City Sewer
Water City Water, City of Loveland
Level or Stories Two
Structure Type Wood/Frame
New Construction false
Schools
Elementary Schools High Plains
Middle Schools High Plains
High Schools Mountain View
School District Thompson R2-J
Others
HOA Fee Include Common Amenities,Snow Removal,Maintenance Grounds,Management,Maintenance Structure
Senior Community false
Tax ID R1655851
SqFt Source Assessor
Special Listing Condition Private Owner
Read Less
Want to know what your home might be worth? Contact us for a FREE valuation!

Our team is ready to help you sell your home for the highest possible price ASAP







