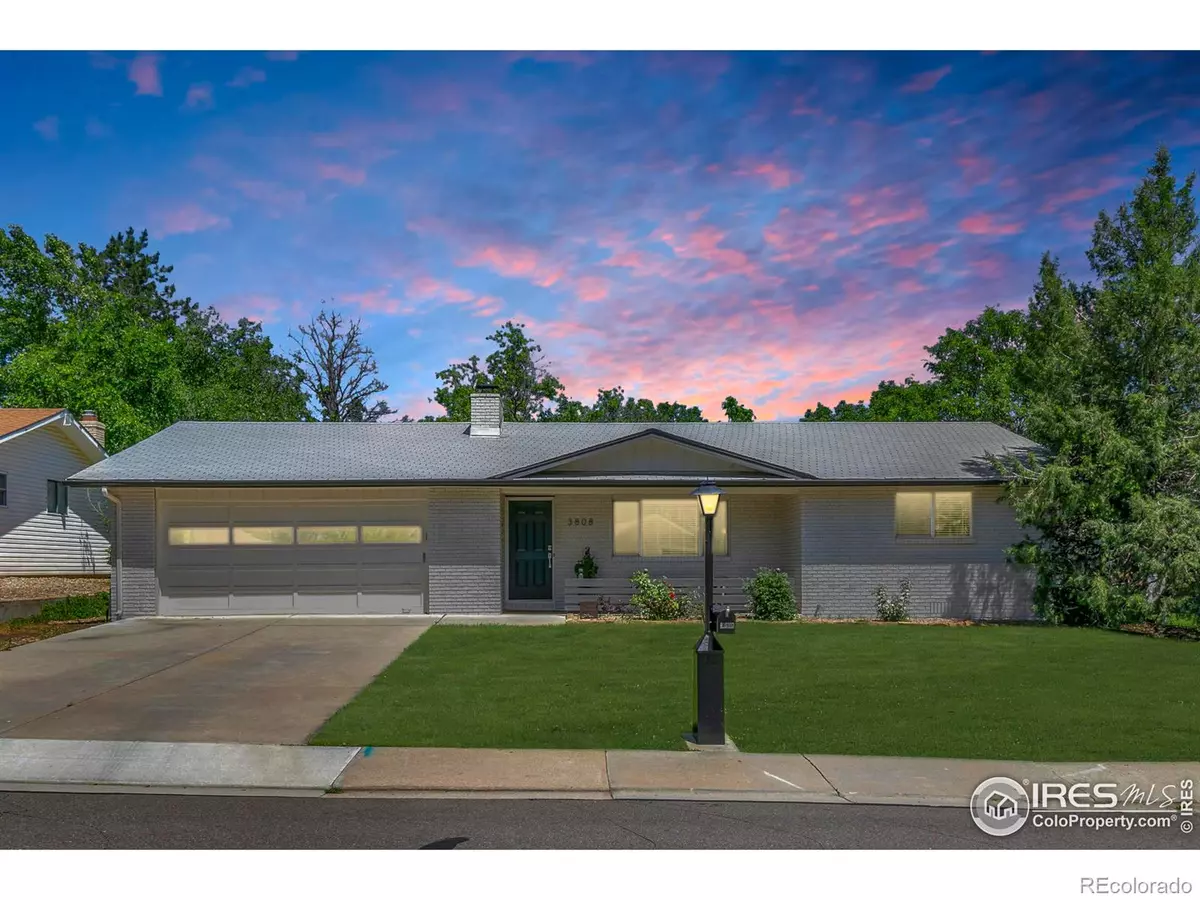$575,000
$575,000
For more information regarding the value of a property, please contact us for a free consultation.
3808 Columbia DR Longmont, CO 80503
3 Beds
2 Baths
1,375 SqFt
Key Details
Sold Price $575,000
Property Type Single Family Home
Sub Type Single Family Residence
Listing Status Sold
Purchase Type For Sale
Square Footage 1,375 sqft
Price per Sqft $418
Subdivision Longmont Estates
MLS Listing ID IR990468
Sold Date 08/07/23
Style Contemporary
Bedrooms 3
Full Baths 1
Three Quarter Bath 1
HOA Y/N No
Abv Grd Liv Area 1,375
Originating Board recolorado
Year Built 1972
Annual Tax Amount $2,834
Tax Year 2022
Lot Size 7,405 Sqft
Acres 0.17
Property Description
Welcome to the beauty of the past, meeting the comfort of the present, nestled in the heart of Longmont Estates. This stunning 1970's brick ranch brims with charm and character, carefully updated to balance retro aesthetics with modern-day practicality. Step inside to a world of elegance framed by gorgeous cherry hardwood floors, flowing through an open floor plan that feels both spacious and inviting. The living area, anchored by a spectacular stone fireplace, seamlessly blends into the dining space, setting the stage for memorable meals and intimate conversations. The kitchen is a testament to nature's timeless elegance, boasting natural granite slab countertops, rich maple cabinets, and sleek appliances, all complemented by earthy slate floors. It's a space designed for the gourmet home chef with an appreciation for authentic vintage flair. The home offers two generously sized bedrooms, sharing a tastefully updated full bathroom. Venture further to discover the private primary suite, boasting its own renovated 3/4 bathroom. Here's your serene haven, a place to retreat and rejuvenate after a bustling day. The practicality is mirrored in the amply storied laundry space, leading to a two-car attached garage, and a private back yard graced by a covered porch-a perfect nook for peaceful morning coffees or lazy summer afternoons. This gem is beautifully crowned with a new roof, sleekly painted brick exterior, and a delightful front porch adorned with blooming roses. Updated windows allow for plenty of natural light, while the tranquil street and natural backyard promise peace and privacy. Welcome to your dream home, where the retro-chic meets contemporary comfort.
Location
State CO
County Boulder
Zoning SFR
Rooms
Basement None
Main Level Bedrooms 3
Interior
Interior Features No Stairs, Open Floorplan
Heating Forced Air
Cooling Central Air
Flooring Wood
Fireplaces Type Living Room
Fireplace N
Appliance Dishwasher, Disposal, Dryer, Microwave, Oven, Refrigerator, Self Cleaning Oven, Washer
Laundry In Unit
Exterior
Garage Oversized
Garage Spaces 2.0
Fence Fenced
Utilities Available Cable Available, Electricity Available, Internet Access (Wired), Natural Gas Available
Roof Type Composition
Total Parking Spaces 2
Garage Yes
Building
Lot Description Level, Sprinklers In Front
Sewer Public Sewer
Water Public
Level or Stories One
Structure Type Brick
Schools
Elementary Schools Longmont Estates
Middle Schools Westview
High Schools Silver Creek
School District St. Vrain Valley Re-1J
Others
Ownership Individual
Acceptable Financing Cash, Conventional, FHA, VA Loan
Listing Terms Cash, Conventional, FHA, VA Loan
Read Less
Want to know what your home might be worth? Contact us for a FREE valuation!

Our team is ready to help you sell your home for the highest possible price ASAP

© 2024 METROLIST, INC., DBA RECOLORADO® – All Rights Reserved
6455 S. Yosemite St., Suite 500 Greenwood Village, CO 80111 USA
Bought with eXp Realty - Boulder






