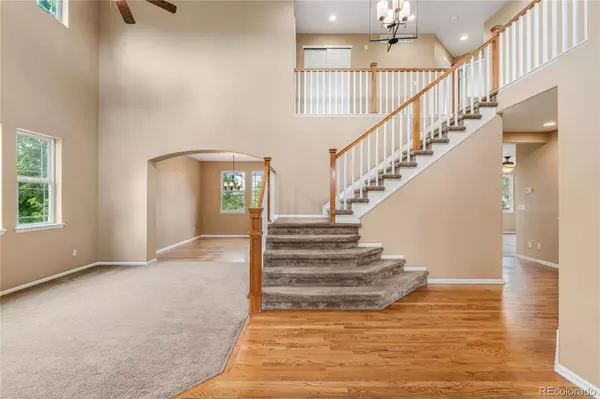$736,000
$725,000
1.5%For more information regarding the value of a property, please contact us for a free consultation.
21027 E Eastman AVE Aurora, CO 80013
6 Beds
5 Baths
4,424 SqFt
Key Details
Sold Price $736,000
Property Type Single Family Home
Sub Type Single Family Residence
Listing Status Sold
Purchase Type For Sale
Square Footage 4,424 sqft
Price per Sqft $166
Subdivision The Conservatory
MLS Listing ID 5735798
Sold Date 08/01/23
Bedrooms 6
Full Baths 3
Half Baths 1
Three Quarter Bath 1
Condo Fees $46
HOA Fees $46/mo
HOA Y/N Yes
Abv Grd Liv Area 2,843
Originating Board recolorado
Year Built 2006
Annual Tax Amount $5,956
Tax Year 2022
Lot Size 10,018 Sqft
Acres 0.23
Property Description
Incredibly spacious 2-story in the desirable Conservatory community on a premier lot backing to greenbelts and open space! Waiting inside is a spacious open layout with both formal and informal living spaces great for entertaining and everyday living. Enjoy soaring 2-story ceilings, hardwood floors, windows with muntins cross bars for a stylish look, and a great neutral color palette. Home chefs will love the expansive eat-in kitchen boasting a plethora of warm wood cabinetry, new cooktop, sleek granite countertops, newer refrigerator, microwave, & dishwasher, and a center island for easy meal prep. Open the sliding door off the dining nook to the large composite deck with built-in gas valve great for summertime grilling. The family room’s cozy fireplace offers ambience and warmth. All four bedrooms upstairs have their own baths. The primary retreat is extra spacious and features vaulted ceilings and 5-piece en-suite with his-and-hers sinks with vanities! More living space found in the fully finished walkout basement. Enjoy a nice bonus room with a built-in desk, wet bar with ample seating, corner gas stove in the 2nd family room, and two additional bedrooms (one non-conforming) with a nearby bath that’s ideal for guests’ privacy. Beautiful oversized backyard with an extensive patio and lush green grass ready for play. Back deck is conveniently wired for a hot! Noteworthy NEW Updates include furnace, A/C, hot water heater + expansion tank, thermostat, sump pump, sprinkler control box, exterior paint, backyard retaining wall, and washer and dryer. Fantastic HOA amenities with pool, clubhouse and playyground, and located within walking distance to the local elementary school and The Plains Conservation Center with an abundance of nature trails to explore. This move-in-ready home in a great location is ready for you to move right in and call it yours!
Location
State CO
County Arapahoe
Rooms
Basement Finished, Full, Sump Pump, Walk-Out Access
Interior
Interior Features Ceiling Fan(s), Central Vacuum, Eat-in Kitchen, Five Piece Bath, Granite Counters, High Ceilings, Jack & Jill Bathroom, Kitchen Island, Pantry, Vaulted Ceiling(s), Walk-In Closet(s), Wet Bar, Wired for Data
Heating Forced Air, Natural Gas
Cooling Central Air
Flooring Carpet, Vinyl, Wood
Fireplaces Number 2
Fireplaces Type Basement, Family Room, Gas, Gas Log
Fireplace Y
Appliance Bar Fridge, Convection Oven, Cooktop, Dishwasher, Disposal, Double Oven, Dryer, Gas Water Heater, Microwave, Refrigerator, Sump Pump, Washer
Exterior
Exterior Feature Balcony, Gas Valve, Lighting, Private Yard, Rain Gutters
Garage Concrete, Dry Walled, Floor Coating, Lighted
Garage Spaces 3.0
Fence Full
Utilities Available Cable Available, Electricity Connected, Natural Gas Connected, Phone Available
Roof Type Slate
Total Parking Spaces 3
Garage Yes
Building
Lot Description Open Space, Sprinklers In Front, Sprinklers In Rear
Sewer Public Sewer
Water Public
Level or Stories Two
Structure Type Stone, Wood Siding
Schools
Elementary Schools Aurora Frontier K-8
Middle Schools Aurora Frontier K-8
High Schools Vista Peak
School District Adams-Arapahoe 28J
Others
Senior Community No
Ownership Individual
Acceptable Financing Cash, Conventional, FHA, VA Loan
Listing Terms Cash, Conventional, FHA, VA Loan
Special Listing Condition None
Pets Description Cats OK, Dogs OK, Yes
Read Less
Want to know what your home might be worth? Contact us for a FREE valuation!

Our team is ready to help you sell your home for the highest possible price ASAP

© 2024 METROLIST, INC., DBA RECOLORADO® – All Rights Reserved
6455 S. Yosemite St., Suite 500 Greenwood Village, CO 80111 USA
Bought with The Impact Realty






