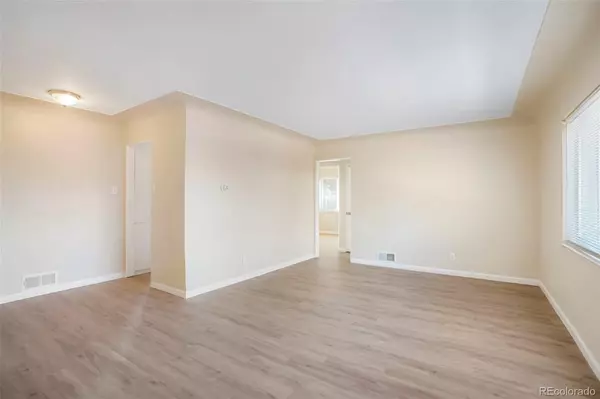$690,000
$739,000
6.6%For more information regarding the value of a property, please contact us for a free consultation.
2041 N Florence ST Aurora, CO 80010
6 Beds
3 Baths
2,400 SqFt
Key Details
Sold Price $690,000
Property Type Multi-Family
Sub Type Triplex
Listing Status Sold
Purchase Type For Sale
Square Footage 2,400 sqft
Price per Sqft $287
Subdivision Northwestern Aurora
MLS Listing ID 3711521
Sold Date 07/28/23
Bedrooms 6
HOA Y/N No
Abv Grd Liv Area 2,400
Originating Board recolorado
Year Built 1954
Annual Tax Amount $4,526
Tax Year 2022
Lot Size 8,276 Sqft
Acres 0.19
Property Description
INVESTORS DREAM! RARE investment opportunity in sprawling northwest Aurora. This single-story brick triplex offers a fabulous location close to Anshutz/Childrens/VA hospitals, Aurora Civic Center, and walking distance to Stanley Marketplace and budding new commercial/retail/dining developments. Easy access to I-70/225/470 and public transportation. Each 800sqft unit is 2BR/1BA includes entryway/coat closet, living room and dining room, separate kitchen, laundry room, separate gas/electric (with NEW electrical panel), offers convenient and secure access with front/rear entrances, an off-street parking spot, and is currently occupied. Solid building constructed of structural frame/brick with tile and wood floors, double pane windows, composition roof (2014), and updated furnaces (2017). Appliances include existing washer/dryer and built-in microwave in Unit 2045. Current tenants have variable lease exp dates. Unit #2045 has complete remodel. Rent roll attached to Supplements. *Please do not disturb tenants or enter property without company of Listing Agent.
Location
State CO
County Adams
Zoning OA-R2
Interior
Interior Features No Stairs
Heating Forced Air
Cooling None
Flooring Tile, Vinyl, Wood
Fireplace N
Appliance Disposal, Dryer, Gas Water Heater, Oven, Refrigerator, Washer
Laundry In Unit
Exterior
Exterior Feature Private Yard
Garage Asphalt
Utilities Available Cable Available, Electricity Connected, Natural Gas Connected, Phone Available
Roof Type Composition
Total Parking Spaces 3
Garage No
Building
Lot Description Irrigated, Landscaped, Near Public Transit, Sprinklers In Front
Foundation Concrete Perimeter
Sewer Public Sewer
Water Public
Level or Stories One
Structure Type Brick, Frame
Schools
Elementary Schools Fletcher
Middle Schools Aurora West
High Schools Aurora Central
School District Adams-Arapahoe 28J
Others
Senior Community No
Ownership Individual
Acceptable Financing 1031 Exchange, Cash, Conventional, FHA, Jumbo, VA Loan
Listing Terms 1031 Exchange, Cash, Conventional, FHA, Jumbo, VA Loan
Special Listing Condition None
Read Less
Want to know what your home might be worth? Contact us for a FREE valuation!

Our team is ready to help you sell your home for the highest possible price ASAP

© 2024 METROLIST, INC., DBA RECOLORADO® – All Rights Reserved
6455 S. Yosemite St., Suite 500 Greenwood Village, CO 80111 USA
Bought with eXp Realty, LLC






