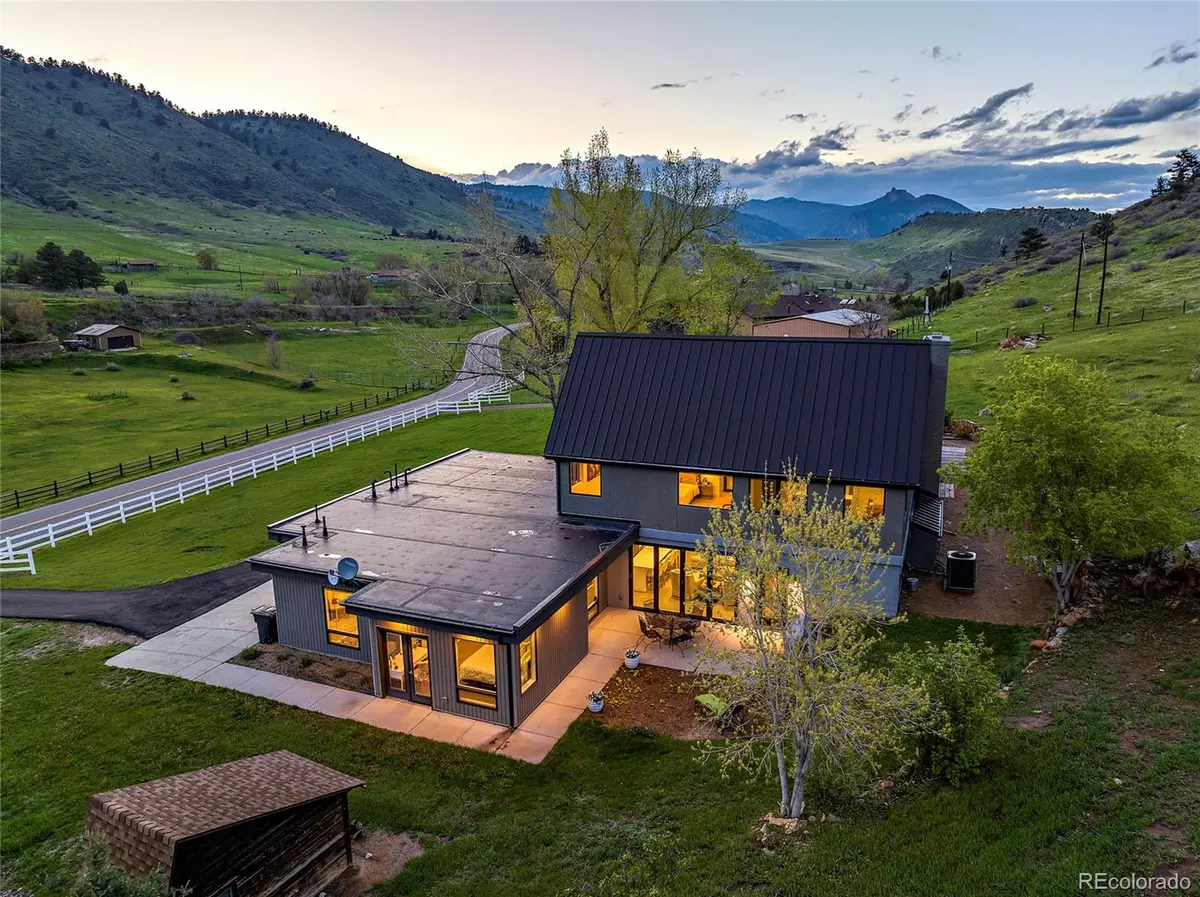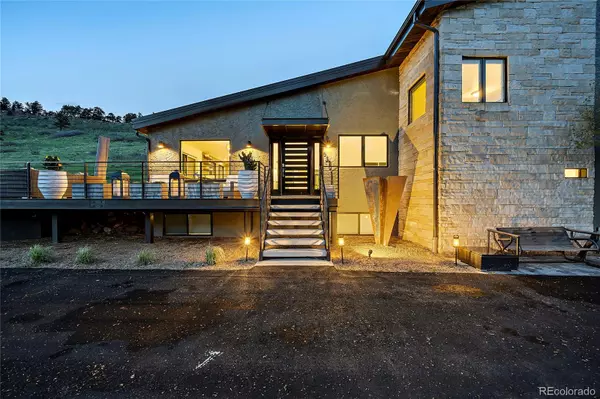$2,550,000
$2,600,000
1.9%For more information regarding the value of a property, please contact us for a free consultation.
5370 Pine Ridge RD Golden, CO 80403
6 Beds
8 Baths
4,315 SqFt
Key Details
Sold Price $2,550,000
Property Type Single Family Home
Sub Type Single Family Residence
Listing Status Sold
Purchase Type For Sale
Square Footage 4,315 sqft
Price per Sqft $590
Subdivision Canyon View
MLS Listing ID 8982043
Sold Date 07/24/23
Style Contemporary
Bedrooms 6
Full Baths 4
Half Baths 1
Three Quarter Bath 3
HOA Y/N No
Abv Grd Liv Area 4,315
Originating Board recolorado
Year Built 1978
Annual Tax Amount $5,308
Tax Year 2022
Lot Size 3.960 Acres
Acres 3.96
Property Description
Welcome to this meticulously loved 6 bed, 8 bath home, where contemporary design comes to life in every detail. Situated on a sprawling 3.96 acres of majestic property on historic Pine Ridge Rd in Golden. This mountain oasis offers breathtaking views and a wonderful open floor-plan with a second 2 bed/2 Bath suite addition that can be locked off providing endless possibilities for a guest suite or investment opportunity. As you step into the main living area, you'll be greeted by high ceilings and artful windows with natural light and views. Refinished hardwood floors, fresh paint/carpet, adorned with Porcelanosa tile, create a seamless flow throughout. The remodeled kitchen boasts a quartz island and charming details. It is a place where style meets functionality with picturesque surroundings out of every window. As you ascend to the spacious primary suite, you'll discover a tranquil retreat with dual walk-in closets and spa-like five-piece bath. This home is designed to cater to your needs with multiple living areas that offer plenty of living space. This property also features a large steam shower, a rock-climbing wall, a basketball court, and a hot tub. This home has it all. Step outside onto the expansive deck, inviting you to explore the incredible valley. The spacious lot is luscious, and backs up to the majestic Dakota Ridge. You'll now own the top piece of the ridge that is accessed by a private trail that leads to breathtaking views over Denver, DIA and Boulder. Connecting to the main residence through a convenient entryway is the attached 3 car garage and secondary home suite. Here, you'll find a beautiful, light-filled kitchen and living space, 2 spacious bedrooms and 2 well-appointed baths with a Windoor System for indoor/outdoor living. Additional bonus features, a 2 car detached garage (5 Garage spaces in total), no HOA, turn key, new roof, driveway, floors and more! Prepare to embrace the best that CO life has to offer in this exceptional residence.
Location
State CO
County Jefferson
Zoning A-2
Rooms
Basement Daylight, Finished
Interior
Interior Features Butcher Counters, Eat-in Kitchen, Five Piece Bath, High Ceilings, High Speed Internet, In-Law Floor Plan, Kitchen Island, Open Floorplan, Primary Suite, Quartz Counters, Smoke Free, Sound System, Hot Tub, Vaulted Ceiling(s), Walk-In Closet(s)
Heating Forced Air
Cooling Central Air
Flooring Tile, Wood
Fireplace N
Appliance Convection Oven, Cooktop, Dishwasher, Disposal, Down Draft, Dryer, Gas Water Heater, Microwave, Oven, Range, Range Hood, Refrigerator, Washer, Water Softener
Laundry In Unit
Exterior
Exterior Feature Fire Pit, Lighting, Private Yard, Rain Gutters, Spa/Hot Tub
Garage 220 Volts, Asphalt, Dry Walled, Electric Vehicle Charging Station(s), Exterior Access Door, Floor Coating, Insulated Garage, Lighted, Oversized, Storage
Garage Spaces 5.0
Fence Fenced Pasture, Partial
Utilities Available Electricity Connected, Phone Connected, Propane
View Mountain(s), Valley
Roof Type Membrane, Metal
Total Parking Spaces 15
Garage Yes
Building
Lot Description Foothills, Irrigated, Many Trees, Mountainous, Rock Outcropping, Rolling Slope, Sloped, Suitable For Grazing
Sewer Septic Tank
Water Well
Level or Stories Multi/Split
Structure Type Frame, Stone, Stucco
Schools
Elementary Schools Mitchell
Middle Schools Bell
High Schools Golden
School District Jefferson County R-1
Others
Senior Community No
Ownership Individual
Acceptable Financing Cash, Conventional, FHA, VA Loan
Listing Terms Cash, Conventional, FHA, VA Loan
Special Listing Condition None
Read Less
Want to know what your home might be worth? Contact us for a FREE valuation!

Our team is ready to help you sell your home for the highest possible price ASAP

© 2024 METROLIST, INC., DBA RECOLORADO® – All Rights Reserved
6455 S. Yosemite St., Suite 500 Greenwood Village, CO 80111 USA
Bought with Ember + Stone Realty LLC






