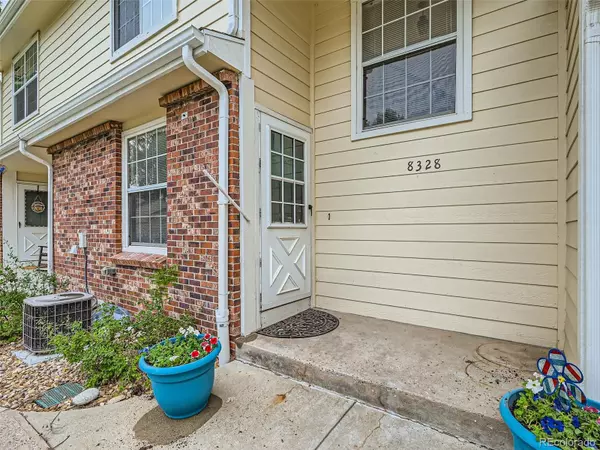$420,000
$425,000
1.2%For more information regarding the value of a property, please contact us for a free consultation.
8328 S Upham WAY Littleton, CO 80128
3 Beds
3 Baths
1,880 SqFt
Key Details
Sold Price $420,000
Property Type Multi-Family
Sub Type Multi-Family
Listing Status Sold
Purchase Type For Sale
Square Footage 1,880 sqft
Price per Sqft $223
Subdivision Marina Pointe
MLS Listing ID 6503248
Sold Date 07/21/23
Bedrooms 3
Full Baths 1
Half Baths 1
Three Quarter Bath 1
Condo Fees $20
HOA Fees $20/mo
HOA Y/N Yes
Abv Grd Liv Area 1,280
Originating Board recolorado
Year Built 1984
Annual Tax Amount $2,158
Tax Year 2022
Property Description
Welcome to the Harbour at Marina Pointe! The main level showcases brand new tile flooring that exudes elegance and durability, creating a welcoming ambiance as soon as you enter. The entire home has been freshly painted, providing a crisp and clean feel throughout. The new carpet upstairs adds an extra layer of comfort, ensuring a cozy retreat in every room. You'll love the updated kitchen, with new countertops that complement the refinished cabinets. Upstairs, the primary bedroom awaits, offering a haven of tranquility and relaxation. Adjacent is the newly updated primary bathroom, featuring a luxurious rainfall shower with six invigorating body jets. Completing the upper level is a a secondary bedroom and full bathroom, providing convenience and comfort for family and guests alike. The versatility of this townhome shines through in the loft, which can be utilized as a third nonconforming bedroom or as a spacious home office. In the basement, a bonus room awaits, ready to adapt to your desires, whether it be a recreation area, media room, or home gym. And don't forget the expansive storage room, perfect for keeping your belongings organized and out of sight. Step out onto the large outdoor patio and admire the brand new fencing and poured concrete, creating an inviting area for outdoor entertaining and relaxation. Ample visitor parking is conveniently located right in front of the home, ensuring your guests will always feel welcome. Make sure to check out the community pool, clubhouse, volleyball and basketball courts, dog park, and trails that lead straight to Chatfield Reservoir! The Harbour at Marina Pointe is a sought-after community, and townhomes like this rarely become available. Don't miss out on the opportunity to make this extraordinary townhome your own - schedule a showing today!
Location
State CO
County Jefferson
Zoning P-D
Rooms
Basement Finished, Full, Unfinished
Interior
Interior Features Ceiling Fan(s), Primary Suite, Smart Thermostat, Synthetic Counters
Heating Forced Air
Cooling Central Air
Flooring Carpet, Laminate, Tile
Fireplaces Number 1
Fireplaces Type Electric, Family Room
Fireplace Y
Appliance Dishwasher, Disposal, Dryer, Microwave, Oven, Refrigerator, Washer
Laundry Laundry Closet
Exterior
Garage Spaces 1.0
Fence Full
Utilities Available Cable Available
Roof Type Composition
Total Parking Spaces 1
Garage Yes
Building
Sewer Public Sewer
Water Public
Level or Stories Two
Structure Type Frame,Wood Siding
Schools
Elementary Schools Columbine Hills
Middle Schools Ken Caryl
High Schools Columbine
School District Jefferson County R-1
Others
Senior Community No
Ownership Individual
Acceptable Financing Cash, Conventional, VA Loan
Listing Terms Cash, Conventional, VA Loan
Special Listing Condition None
Read Less
Want to know what your home might be worth? Contact us for a FREE valuation!

Our team is ready to help you sell your home for the highest possible price ASAP

© 2024 METROLIST, INC., DBA RECOLORADO® – All Rights Reserved
6455 S. Yosemite St., Suite 500 Greenwood Village, CO 80111 USA
Bought with Envision Realty LLC






