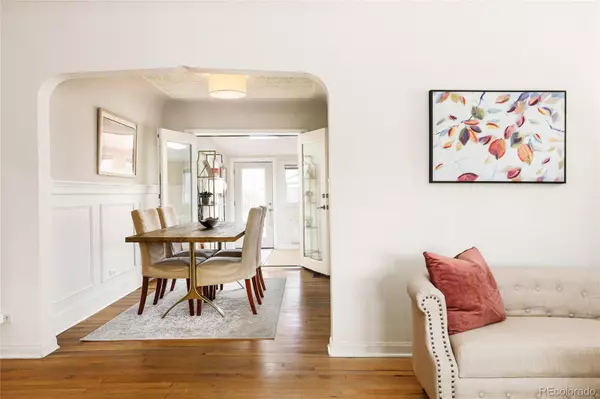$635,000
$635,000
For more information regarding the value of a property, please contact us for a free consultation.
1110 Elm ST Denver, CO 80220
2 Beds
1 Bath
1,190 SqFt
Key Details
Sold Price $635,000
Property Type Single Family Home
Sub Type Single Family Residence
Listing Status Sold
Purchase Type For Sale
Square Footage 1,190 sqft
Price per Sqft $533
Subdivision Mayfair
MLS Listing ID 4244821
Sold Date 07/10/23
Style Contemporary
Bedrooms 2
Full Baths 1
HOA Y/N No
Abv Grd Liv Area 1,190
Originating Board recolorado
Year Built 1947
Annual Tax Amount $2,360
Tax Year 2021
Lot Size 7,840 Sqft
Acres 0.18
Property Description
This darling brick contemporary is located on a quiet walkable block in Mayfair. Updated brick ranch located in one of Denver's hottest neighborhoods -Mayfair! Located just a few blocks from the 9th Avenue redevelopment, you can walk to tons of restaurants, shops, and movie theaters, as well as Rose Medical and several parks. It's truly in the heart of Central Denver! When you walk in, you enter a large living area with a warm fireplace. There are two good-sized bedrooms, separated by a full bathroom, down the hallway on the left. The dining room is at the intersection of the kitchen, front living space, and family room addition off the back of the house. The kitchen is updated with newer dark wood cabinets and stainless steel appliances, including a gas range. The kitchen has an overlook into the family room addition. Off the kitchen is fantastic mud and laundry room, complete with washer and dryer. The attached one-car garage has built-in shelving, and is an ideal place for storage. It is big enough for a sedan. The newer addition off the back of the house is flooded with natural light. A fireplace and built-in shelving make this space a comfortable place to relax. The huge lot (7800+ square feet) allows for a big backyard with large brick patio and mature trees. The backyard faces east, so no scorching western sun in the summers! There is a large shed in the back for additional storage. The long front driveway is great for additional parking, which is rarely needed. Updates include a newer sewer line; sprinkler system; plantations shutters; and a new furnace. An attic fan provides efficient summer cooling. Shows like a model.
Location
State CO
County Denver
Zoning U-SU-C
Rooms
Main Level Bedrooms 2
Interior
Interior Features Smoke Free
Heating Forced Air
Cooling Attic Fan
Flooring Wood
Fireplaces Number 2
Fireplaces Type Gas
Fireplace Y
Appliance Dishwasher, Disposal, Dryer, Oven, Refrigerator, Self Cleaning Oven, Washer
Exterior
Exterior Feature Barbecue, Garden, Private Yard
Garage Spaces 1.0
Fence Full
Utilities Available Electricity Connected
Roof Type Composition
Total Parking Spaces 1
Garage Yes
Building
Lot Description Irrigated, Landscaped, Level
Foundation Concrete Perimeter
Sewer Public Sewer
Water Public
Level or Stories One
Structure Type Brick
Schools
Elementary Schools Palmer
Middle Schools Hill
High Schools George Washington
School District Denver 1
Others
Senior Community No
Ownership Individual
Acceptable Financing Cash, Conventional, FHA
Listing Terms Cash, Conventional, FHA
Special Listing Condition None
Read Less
Want to know what your home might be worth? Contact us for a FREE valuation!

Our team is ready to help you sell your home for the highest possible price ASAP

© 2024 METROLIST, INC., DBA RECOLORADO® – All Rights Reserved
6455 S. Yosemite St., Suite 500 Greenwood Village, CO 80111 USA
Bought with LoKation Real Estate






