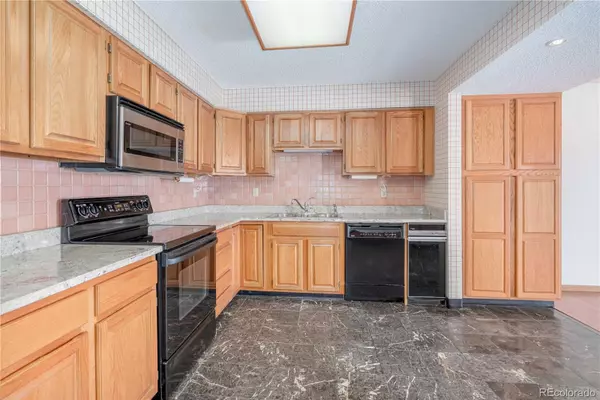$340,000
$350,000
2.9%For more information regarding the value of a property, please contact us for a free consultation.
12565 Sheridan BLVD #114 Broomfield, CO 80020
2 Beds
2 Baths
1,218 SqFt
Key Details
Sold Price $340,000
Property Type Condo
Sub Type Condominium
Listing Status Sold
Purchase Type For Sale
Square Footage 1,218 sqft
Price per Sqft $279
Subdivision Corbin Manor
MLS Listing ID 1867540
Sold Date 07/05/23
Style Contemporary
Bedrooms 2
Full Baths 1
Three Quarter Bath 1
Condo Fees $337
HOA Fees $337/mo
HOA Y/N Yes
Originating Board recolorado
Year Built 1985
Annual Tax Amount $1,558
Tax Year 2022
Property Description
Great Opportunity * Super Desirable Corbin Manor * One of Broomfield’s Top Active 40 + Communities * Secure Building * Convenient Location * Open Floor Plan * Former Model * Large Open Kitchen with Eating Space, Granite Counters & Cabinet Pull Outs * Large Open Living Room with Newer Flooring that Opens Into Large Study/2nd Bedroom with Custom Built-in Shelves & Desk * Large Primary Suite with Huge Walk-in Closet and Private Bath * Large Covered Patio * Beautiful Entryway with a Sunny Mezzanine & Common Area * Fitness Room, Sauna & Activities/Game Room * Social Activities * Community Wood/Work Shop with Pool Table * Heated Secure Garage with Large Reserved Parking * Large Storage Closet * Located Near Shopping, Dining, Parks & Trails!
Location
State CO
County Broomfield
Zoning R-PUD
Rooms
Main Level Bedrooms 2
Interior
Interior Features Built-in Features, Ceiling Fan(s), Eat-in Kitchen, Elevator, Granite Counters, No Stairs, Open Floorplan, Primary Suite, Walk-In Closet(s)
Heating Forced Air, Natural Gas
Cooling Central Air
Flooring Carpet, Laminate, Tile
Fireplace N
Appliance Dishwasher, Disposal, Dryer, Gas Water Heater, Microwave, Range, Refrigerator, Washer
Laundry In Unit
Exterior
Exterior Feature Balcony, Elevator
Garage Exterior Access Door, Finished, Heated Garage, Insulated Garage, Lighted, Storage, Underground
Garage Spaces 1.0
Utilities Available Electricity Connected, Natural Gas Connected
Roof Type Unknown
Parking Type Exterior Access Door, Finished, Heated Garage, Insulated Garage, Lighted, Storage, Underground
Total Parking Spaces 1
Garage No
Building
Lot Description Near Public Transit
Story One
Sewer Public Sewer
Water Public
Level or Stories One
Structure Type Brick
Schools
Elementary Schools Emerald
Middle Schools Broomfield Heights
High Schools Broomfield
School District Boulder Valley Re 2
Others
Senior Community Yes
Ownership Corporation/Trust
Acceptable Financing Cash, Conventional
Listing Terms Cash, Conventional
Special Listing Condition None
Pets Description Cats OK, Dogs OK
Read Less
Want to know what your home might be worth? Contact us for a FREE valuation!

Our team is ready to help you sell your home for the highest possible price ASAP

© 2024 METROLIST, INC., DBA RECOLORADO® – All Rights Reserved
6455 S. Yosemite St., Suite 500 Greenwood Village, CO 80111 USA
Bought with ALPINE REAL ESTATE






