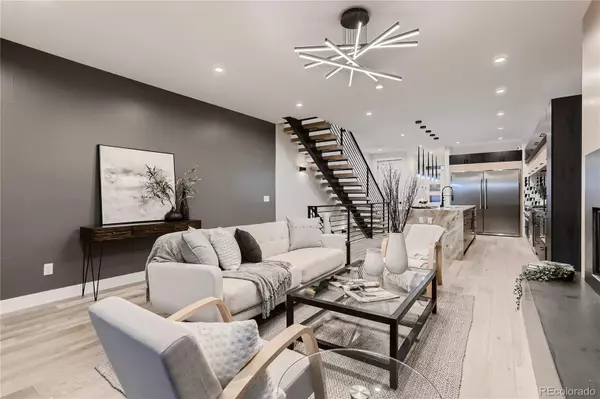$1,725,000
$1,725,000
For more information regarding the value of a property, please contact us for a free consultation.
29 Harrison ST Denver, CO 80206
4 Beds
5 Baths
3,946 SqFt
Key Details
Sold Price $1,725,000
Property Type Multi-Family
Sub Type Multi-Family
Listing Status Sold
Purchase Type For Sale
Square Footage 3,946 sqft
Price per Sqft $437
Subdivision Burlington Capitol Hill Add
MLS Listing ID 7991300
Sold Date 06/28/23
Bedrooms 4
Full Baths 3
Half Baths 2
HOA Y/N No
Abv Grd Liv Area 2,900
Originating Board recolorado
Year Built 2023
Annual Tax Amount $1
Tax Year 2021
Lot Size 3,049 Sqft
Acres 0.07
Property Description
Creativity meets contemporary in this gorgeous new build duplex located in the coveted Cherry Creek. Ten minutes walking from Cherry Creek shopping center this 4bd/5bth will wow you and the neighbors. The quality and build materials are top notch and sure to surprise you at every corner, similar duplexes in the area have sold for $2.7 million or higher. Step into an open layout that is naturally lit up by floor to ceiling Anderson windows and white oak engineered hardwood. Two-tone kitchen cabinetry and high-end appliances encompass a stunning "Taj Majal" waterfall quartz island and walk-in pantry. Cozy living room with linear fireplace and French balcony overlooking your backyard and outdoor deck. Powder room with custom floor to ceiling spa like tile. Office/bedroom with private deck located on the main floor. Stepdown unto a metal monorail stair with floating wood treads into a large and tall basement with a stunning wet bar, mudroom complete with dog wash, and access into your cozy backyard. Going back up the custom monorail staircases or if you’re tired, decide to take your own elevator up to the second floor to the stunning primary bedroom with exceptional views featuring a five-piece ensuite bathroom with heated floors. On the top floor you will be greeted with another exquisite wet bar, office, and rooftop deck with amazing mountain views perfect for gatherings. Insulated & drywalled attached garage with 220v outlet for smart car charger. Builder upgrade included of extra soundproofing on party wall and front wall. Front yard to get metal railing enclosing the front yard. No HOA, owner to verify property taxes. Laundry room to get doors installed. Take a private tour of your dream home today!
Location
State CO
County Denver
Rooms
Basement Finished
Main Level Bedrooms 1
Interior
Interior Features Five Piece Bath, Kitchen Island, Pantry, Walk-In Closet(s), Wet Bar
Heating Forced Air
Cooling Central Air
Flooring Tile, Wood
Fireplaces Number 1
Fireplaces Type Living Room
Fireplace Y
Appliance Bar Fridge, Convection Oven, Dishwasher, Disposal, Electric Water Heater, Microwave, Oven, Range, Range Hood, Refrigerator, Sump Pump
Laundry Laundry Closet
Exterior
Exterior Feature Balcony
Utilities Available Cable Available, Electricity Available, Natural Gas Available, Natural Gas Connected
Roof Type Metal, Other
Total Parking Spaces 2
Garage No
Building
Sewer Public Sewer
Water Public
Level or Stories Three Or More
Structure Type Cedar, Concrete, Frame, Metal Siding, Stucco
Schools
Elementary Schools Steck
Middle Schools Hill
High Schools George Washington
School District Denver 1
Others
Senior Community No
Ownership Individual
Acceptable Financing Cash, Conventional
Listing Terms Cash, Conventional
Special Listing Condition None
Read Less
Want to know what your home might be worth? Contact us for a FREE valuation!

Our team is ready to help you sell your home for the highest possible price ASAP

© 2024 METROLIST, INC., DBA RECOLORADO® – All Rights Reserved
6455 S. Yosemite St., Suite 500 Greenwood Village, CO 80111 USA
Bought with Compass - Denver






