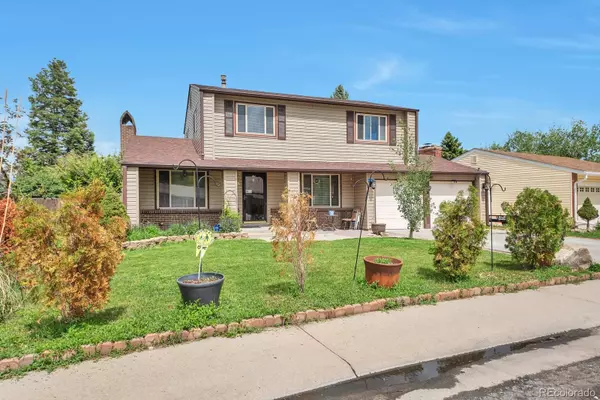$525,000
$525,000
For more information regarding the value of a property, please contact us for a free consultation.
4640 S Laredo ST Aurora, CO 80015
4 Beds
3 Baths
2,642 SqFt
Key Details
Sold Price $525,000
Property Type Single Family Home
Sub Type Single Family Residence
Listing Status Sold
Purchase Type For Sale
Square Footage 2,642 sqft
Price per Sqft $198
Subdivision Pheasant Run
MLS Listing ID 1631117
Sold Date 06/30/23
Bedrooms 4
Full Baths 2
Half Baths 1
HOA Y/N No
Abv Grd Liv Area 1,836
Originating Board recolorado
Year Built 1975
Annual Tax Amount $1,874
Tax Year 2022
Lot Size 6,969 Sqft
Acres 0.16
Property Description
This charming home offers an unbeatable combination of location, amenities, and convenience. Situated within the highly acclaimed Cherry Creek School District, this property ensures an exceptional education for your family. With close proximity to schools, parks, and easy highway access, this home provides the perfect blend of suburban tranquility and urban connectivity.
Beyond the exceptional schools, this home is surrounded by an abundance of parks and green spaces, offering endless opportunities for outdoor activities and recreation. Whether it's a morning jog, a family picnic, or a game of catch, the nearby parks provide a refreshing escape and a chance to connect with nature.
For commuters and travelers, the easy highway access from this location is a significant advantage. With major highways just moments away, you can easily navigate your way around the city, commute to work, or embark on weekend getaways. Seamless access to the highway network ensures a convenient and efficient lifestyle.
Inside the home, you'll find a comfortable living space that embraces both functionality and style. The well-designed floor plan allows for effortless flow and abundant natural light. The living room provides a cozy retreat for relaxation, while the dining area offers an inviting space for gatherings and shared meals.
The bedrooms are designed with comfort in mind, providing peaceful retreats for rest and rejuvenation. Ample storage space ensures everything stays organized and clutter-free. The backyard offers a private oasis, perfect for outdoor entertaining or simply unwinding after a long day.
This home presents an incredible opportunity to experience a lifestyle that combines educational excellence, recreational options, and convenient highway access. Don't miss the chance to make this your new home. Schedule a showing today and discover the countless benefits of living in this vibrant community.
Location
State CO
County Arapahoe
Rooms
Basement Bath/Stubbed, Finished, Partial, Unfinished
Interior
Interior Features Ceiling Fan(s), Eat-in Kitchen
Heating Forced Air
Cooling Central Air
Flooring Carpet, Vinyl, Wood
Fireplace N
Appliance Dishwasher, Microwave, Oven, Range, Refrigerator
Exterior
Garage Concrete
Garage Spaces 2.0
Fence Full
Utilities Available Cable Available, Electricity Connected, Natural Gas Connected
Roof Type Composition
Total Parking Spaces 2
Garage Yes
Building
Sewer Public Sewer
Level or Stories Two
Structure Type Frame, Vinyl Siding
Schools
Elementary Schools Independence
Middle Schools Laredo
High Schools Smoky Hill
School District Cherry Creek 5
Others
Senior Community No
Ownership Individual
Acceptable Financing Cash, Conventional, FHA, VA Loan
Listing Terms Cash, Conventional, FHA, VA Loan
Special Listing Condition None
Read Less
Want to know what your home might be worth? Contact us for a FREE valuation!

Our team is ready to help you sell your home for the highest possible price ASAP

© 2024 METROLIST, INC., DBA RECOLORADO® – All Rights Reserved
6455 S. Yosemite St., Suite 500 Greenwood Village, CO 80111 USA
Bought with RE/MAX Professionals






