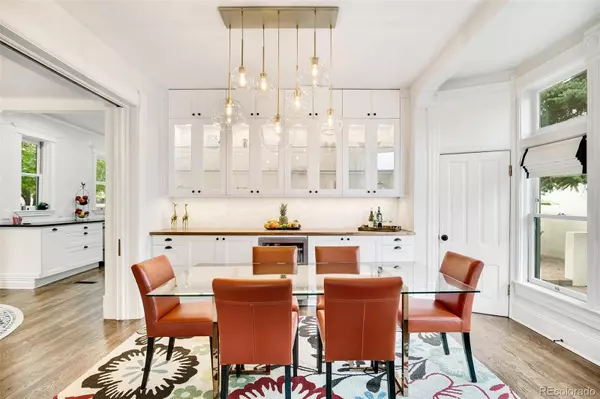$2,850,000
$2,950,000
3.4%For more information regarding the value of a property, please contact us for a free consultation.
3823 W 32nd AVE Denver, CO 80211
8 Beds
6 Baths
4,238 SqFt
Key Details
Sold Price $2,850,000
Property Type Single Family Home
Sub Type Single Family Residence
Listing Status Sold
Purchase Type For Sale
Square Footage 4,238 sqft
Price per Sqft $672
Subdivision Highlands Square
MLS Listing ID 1697817
Sold Date 06/30/23
Style Victorian
Bedrooms 8
Full Baths 1
Half Baths 1
Three Quarter Bath 4
HOA Y/N No
Originating Board recolorado
Year Built 1891
Annual Tax Amount $9,742
Tax Year 2022
Lot Size 0.260 Acres
Acres 0.26
Property Description
NEW PRICE for The Queen of Highlands! Enjoy modern luxury updates blended with thoughtfully preserved original details on a majestic 11,500 SF elevated lot. Very rare Residential, Commercial and/or Income producing property–live it one way or any combination of the 3 with U-MX-2 Zoning. Enjoy the splendor of a wrap-around porch & a one of a kind 3-story turret noting it as a flagship property. Step inside to a grand foyer accentuated with the original curved staircase. Captivating Great Room with turret windows looking onto lush grounds, a custom floor to ceiling mantle & gas fireplace. Casual + formal dining areas are framed with French doors, pocket doors & a built in hutch with wine cooler for entertainment ease. Brand-new kitchen boasts leathered granite countertops, floor-to-ceiling cabinets, & an executive stainless-steel appliance package. Main-level guest suite w/ new 4 pc bath & incredible closets, ideal for MIL or main level suite for income. 2nd story is home to 4 bedrooms & a new full hall bathroom. All bedrooms are sizeable, each with an exclusive personality including one that feels like a sweet birdcage with mountain views. 3rd story is home to the primary retreat featuring vaulted ceilings, skylights, & a southern window frame captivating mountain & city vistas, the suite includes a turret pinnacle providing an enchanting private nook. The suite rounds out with dual closets and a gracious new bathroom with a frameless glass shower & designer finishes. Heavenly grounds surround the home & offer shaded & sunny entertaining areas on 2 patio spaces, lush landscaping with mature trees & raised garden beds, plus an oversized 3 car garage with a hobby studio. Rare Income on the grounds includes 2 rental units fully dressed in with stylish finishes. Updated systems. Zoned U-MX-2. Use it for residential use, commercial use, income or a combo of all 3. Perfect location in Highland Square. See it today!
Location
State CO
County Denver
Zoning U-MX-2
Rooms
Basement Partial
Main Level Bedrooms 3
Interior
Interior Features Eat-in Kitchen, Entrance Foyer, Granite Counters, High Ceilings, High Speed Internet, In-Law Floor Plan, Pantry, Primary Suite, Smoke Free, Utility Sink, Vaulted Ceiling(s), Walk-In Closet(s)
Heating Forced Air
Cooling Central Air
Flooring Carpet, Tile, Wood
Fireplaces Number 2
Fireplaces Type Bedroom, Gas, Living Room
Fireplace Y
Appliance Dishwasher, Disposal, Dryer, Gas Water Heater, Microwave, Oven, Range, Range Hood, Refrigerator, Self Cleaning Oven, Washer, Wine Cooler
Laundry In Unit
Exterior
Exterior Feature Garden, Private Yard
Garage Spaces 3.0
Fence Full
View City, Mountain(s)
Roof Type Composition, Metal
Total Parking Spaces 3
Garage No
Building
Lot Description Landscaped, Level, Near Public Transit
Story Three Or More
Sewer Public Sewer
Water Public
Level or Stories Three Or More
Structure Type Brick
Schools
Elementary Schools Edison
Middle Schools Strive Sunnyside
High Schools North
School District Denver 1
Others
Senior Community No
Ownership Individual
Acceptable Financing Cash, Conventional, Jumbo
Listing Terms Cash, Conventional, Jumbo
Special Listing Condition None
Read Less
Want to know what your home might be worth? Contact us for a FREE valuation!

Our team is ready to help you sell your home for the highest possible price ASAP

© 2024 METROLIST, INC., DBA RECOLORADO® – All Rights Reserved
6455 S. Yosemite St., Suite 500 Greenwood Village, CO 80111 USA
Bought with Camber Realty, LTD






