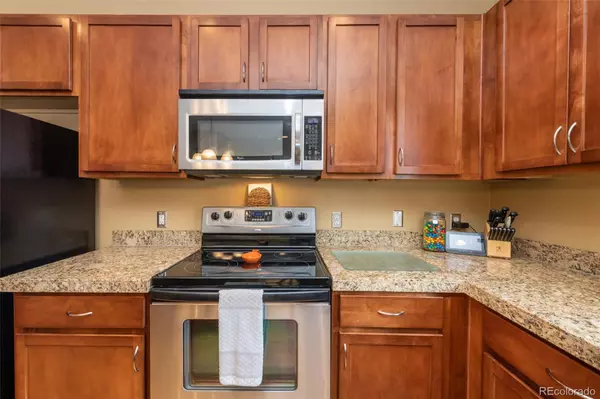$590,000
$599,000
1.5%For more information regarding the value of a property, please contact us for a free consultation.
13488 Via Varra Broomfield, CO 80020
4 Beds
3 Baths
2,067 SqFt
Key Details
Sold Price $590,000
Property Type Multi-Family
Sub Type Multi-Family
Listing Status Sold
Purchase Type For Sale
Square Footage 2,067 sqft
Price per Sqft $285
Subdivision Parkway Circle
MLS Listing ID 5890290
Sold Date 06/16/23
Style Contemporary
Bedrooms 4
Full Baths 2
Half Baths 1
Condo Fees $300
HOA Fees $300/mo
HOA Y/N Yes
Abv Grd Liv Area 2,067
Originating Board recolorado
Year Built 2007
Annual Tax Amount $4,023
Tax Year 2022
Property Description
Coveted Location! Unique floor plan gives you a multitude of living options! Gorgeous, well maintained 4 bedroom townhome centrally located off of Broomfield’s Via Varra. Filled with natural light from two towering windows, the open floor plan on the second level provides a full kitchen with SS appliances, sophisticated granite countertops, a sink side window, a closet pantry and plentiful cabinet space. Adjacent to the kitchen is a dining room with upgraded French doors that can turn this space into a private office/flex room. The kitchen opens to your large and light filled, primary living space featuring a wall side built-in for entertainment or decor. Do not miss the quaint second story balcony!
The top level features three bedrooms, two full baths, and convenient laundry access. The sizable primary suite has western facing windows and connects to an en suite with two sinks, a soaking tub, a separate shower, a private water closet with ample shelving for storage. The primary closet has California Closets shelving and storage giving your walk-in a tidy, organized feel.
Use the first level, fourth bedroom as a flex room for whatever your heart deserves. Featuring an attractive wood planked wall, this room is located across from the large entry, adjacent to your two story garage. This level includes a rough-in for an additional bathroom and an enclosed, lighted storage space. Make this space a private fourth bedroom, home theater, play room, or home office.
Amenities include 24 hour, secure entry for access to the fitness ctr, outdoor pool, hot tub, community grill and an available clubhouse with kitchen and pool table.
Vantage Pointe is the ideal location providing quick access to 36/Turnpike and i470 to reach Boulder, Denver, DIA, or mountain fun. Just moments away, find yourself in Old Town Louisville or Lafayette for restaurants, shopping, nightlife, and community events providing high end offerings with a small town feel.
Location
State CO
County Broomfield
Zoning PUD
Rooms
Main Level Bedrooms 1
Interior
Interior Features Ceiling Fan(s), Entrance Foyer, Five Piece Bath, Granite Counters, Kitchen Island, Pantry, Smoke Free, Walk-In Closet(s)
Heating Forced Air
Cooling Central Air
Flooring Carpet, Wood
Fireplace N
Appliance Cooktop, Dishwasher, Disposal, Dryer, Microwave, Refrigerator, Self Cleaning Oven, Washer
Laundry In Unit
Exterior
Exterior Feature Balcony
Garage Concrete
Garage Spaces 2.0
Pool Outdoor Pool
Utilities Available Cable Available, Electricity Available
Roof Type Composition
Total Parking Spaces 2
Garage Yes
Building
Foundation Slab
Sewer Public Sewer
Water Public
Level or Stories Three Or More
Structure Type Brick, Frame
Schools
Elementary Schools Aspen Creek K-8
Middle Schools Aspen Creek K-8
High Schools Broomfield
School District Boulder Valley Re 2
Others
Senior Community No
Ownership Individual
Acceptable Financing Cash, Conventional, FHA, VA Loan
Listing Terms Cash, Conventional, FHA, VA Loan
Special Listing Condition None
Pets Description Yes
Read Less
Want to know what your home might be worth? Contact us for a FREE valuation!

Our team is ready to help you sell your home for the highest possible price ASAP

© 2024 METROLIST, INC., DBA RECOLORADO® – All Rights Reserved
6455 S. Yosemite St., Suite 500 Greenwood Village, CO 80111 USA
Bought with 8z Real Estate






