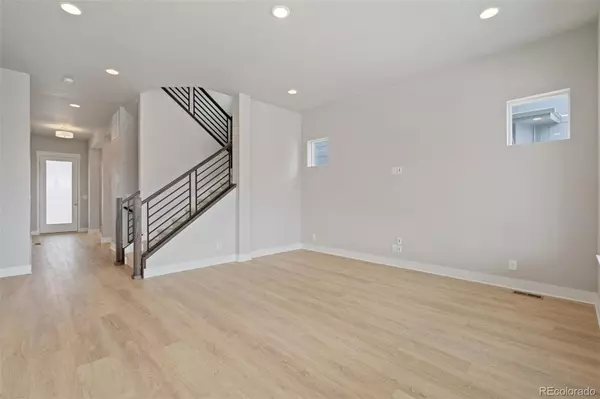$749,547
$749,547
For more information regarding the value of a property, please contact us for a free consultation.
20975 E 61st DR Aurora, CO 80019
4 Beds
4 Baths
3,175 SqFt
Key Details
Sold Price $749,547
Property Type Single Family Home
Sub Type Single Family Residence
Listing Status Sold
Purchase Type For Sale
Square Footage 3,175 sqft
Price per Sqft $236
Subdivision Painted Prairie
MLS Listing ID 3088810
Sold Date 06/13/23
Bedrooms 4
Full Baths 3
Half Baths 1
Condo Fees $58
HOA Fees $58/mo
HOA Y/N Yes
Originating Board recolorado
Year Built 2022
Annual Tax Amount $11,659
Tax Year 2021
Lot Size 4,791 Sqft
Acres 0.11
Property Description
Step inside and feel the David Weekly dramatic difference! Enjoy a spacious kitchen with generous cabinets, counters & amazing eat-in island, open, flowing Family Room & dramatic dining area with built in lower cabinets. Excellent home for entertaining and boasts 10' ceilings, bathed in natural light. If extra space is what you need - Than it's extra space you get with this amazing homes finished basement. Turn it into a place you can gather and watch the big game or a space that you can close off and take a few hours to enjoy that thriller you've been wanting to see. However you intended on using the space...this home is a must see!
Location
State CO
County Adams
Rooms
Basement Finished, Full, Sump Pump
Interior
Interior Features Ceiling Fan(s), Kitchen Island, Open Floorplan, Pantry, Primary Suite, Quartz Counters, Radon Mitigation System, Walk-In Closet(s)
Heating Forced Air
Cooling Central Air
Flooring Carpet, Laminate, Tile
Fireplace N
Appliance Convection Oven, Cooktop, Dishwasher, Disposal, Double Oven, Microwave, Oven, Range Hood, Self Cleaning Oven, Sump Pump, Tankless Water Heater
Laundry In Unit
Exterior
Exterior Feature Lighting, Private Yard, Rain Gutters
Garage Spaces 2.0
Fence Full
Utilities Available Cable Available, Electricity Connected, Natural Gas Connected, Phone Available
Roof Type Architecural Shingle
Total Parking Spaces 2
Garage Yes
Building
Lot Description Corner Lot, Landscaped, Master Planned, Sprinklers In Front
Story Three Or More
Sewer Public Sewer
Water Public
Level or Stories Three Or More
Structure Type Cement Siding, Frame
Schools
Elementary Schools Harmony Ridge P-8
Middle Schools Harmony Ridge P-8
High Schools Vista Peak
School District Adams-Arapahoe 28J
Others
Senior Community No
Ownership Builder
Acceptable Financing Cash, Conventional, FHA, Jumbo, VA Loan
Listing Terms Cash, Conventional, FHA, Jumbo, VA Loan
Special Listing Condition None
Pets Description Cats OK, Dogs OK
Read Less
Want to know what your home might be worth? Contact us for a FREE valuation!

Our team is ready to help you sell your home for the highest possible price ASAP

© 2024 METROLIST, INC., DBA RECOLORADO® – All Rights Reserved
6455 S. Yosemite St., Suite 500 Greenwood Village, CO 80111 USA
Bought with NON MLS PARTICIPANT






