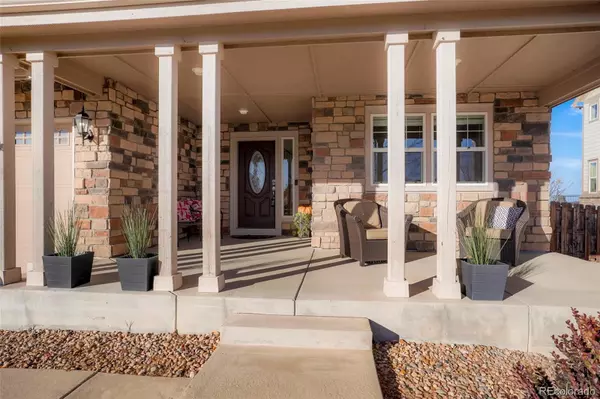$900,000
$900,000
For more information regarding the value of a property, please contact us for a free consultation.
25881 E Orchard DR Aurora, CO 80016
5 Beds
5 Baths
4,847 SqFt
Key Details
Sold Price $900,000
Property Type Single Family Home
Sub Type Single Family Residence
Listing Status Sold
Purchase Type For Sale
Square Footage 4,847 sqft
Price per Sqft $185
Subdivision Beacon Point
MLS Listing ID 8303863
Sold Date 06/07/23
Style Mountain Contemporary
Bedrooms 5
Full Baths 4
Half Baths 1
Condo Fees $200
HOA Fees $66/qua
HOA Y/N Yes
Originating Board recolorado
Year Built 2013
Annual Tax Amount $5,853
Tax Year 2021
Lot Size 10,890 Sqft
Acres 0.25
Property Description
This 5-bedroom, 5-bathroom striking home in Beacon Point takes advantage of open space views and is just steps from the Aurora Reservoir and resort-like community pool and clubhouse with workout area. The vaulted ceiling in the great room allows for a wall of windows to view nature as you step out on to the covered patio and extensive TREX-style deck. Hardwood floors give a warm feel to the main level and extends through the entry, kitchen and bay window breakfast nook. Preparing meals is a breeze with the oversized island, double-ovens and 5-burner gas range. Everyone loves this floor plan's open concept great room/kitchen. The two-story vaulted living room gives you that extra entertaining space that comes in handy for the holidays and the spacious office is great for working from home. The grand wrought-iron staircase takes you to the primary bedroom and 5-piece bathroom with split double vanities, large soaking tub, shower and walk-in closet. Bedrooms 2 and 3 are joined by a jack and jill bathroom and bedroom 4 has an en-suite bathroom. Make way to the finished basement complete with recreation area, granite countertop wet bar, 5th bedroom and full bathroom. Excellent location near Aurora Reservoir, parks, trails, Cherry Creek schools, shopping at Southlands and highway. Best of both worlds in this home with mountain town vibe complete with neighborhood amenities and an expansive view of nature!
Location
State CO
County Arapahoe
Zoning RE470
Rooms
Basement Finished, Full
Interior
Interior Features Breakfast Nook, Ceiling Fan(s), Corian Counters, Eat-in Kitchen, Entrance Foyer, Five Piece Bath, Granite Counters, High Ceilings, Jack & Jill Bathroom, Kitchen Island, Laminate Counters, Open Floorplan, Pantry, Primary Suite, Utility Sink, Vaulted Ceiling(s), Walk-In Closet(s), Wet Bar
Heating Forced Air
Cooling Central Air
Flooring Carpet, Tile, Wood
Fireplaces Number 1
Fireplaces Type Family Room
Fireplace Y
Appliance Convection Oven, Dishwasher, Disposal, Double Oven, Gas Water Heater, Microwave, Range, Refrigerator
Laundry In Unit
Exterior
Exterior Feature Dog Run, Private Yard
Garage Spaces 3.0
Fence Full
View Plains
Roof Type Composition
Total Parking Spaces 3
Garage Yes
Building
Lot Description Landscaped, Open Space, Sprinklers In Front, Sprinklers In Rear
Story Two
Sewer Public Sewer
Water Public
Level or Stories Two
Structure Type Frame, Stone, Wood Siding
Schools
Elementary Schools Pine Ridge
Middle Schools Infinity
High Schools Cherokee Trail
School District Cherry Creek 5
Others
Senior Community No
Ownership Individual
Acceptable Financing 1031 Exchange, Cash, Conventional, FHA, Jumbo, VA Loan
Listing Terms 1031 Exchange, Cash, Conventional, FHA, Jumbo, VA Loan
Special Listing Condition None
Read Less
Want to know what your home might be worth? Contact us for a FREE valuation!

Our team is ready to help you sell your home for the highest possible price ASAP

© 2024 METROLIST, INC., DBA RECOLORADO® – All Rights Reserved
6455 S. Yosemite St., Suite 500 Greenwood Village, CO 80111 USA
Bought with CENTURY 21 Elevated Real Estate






