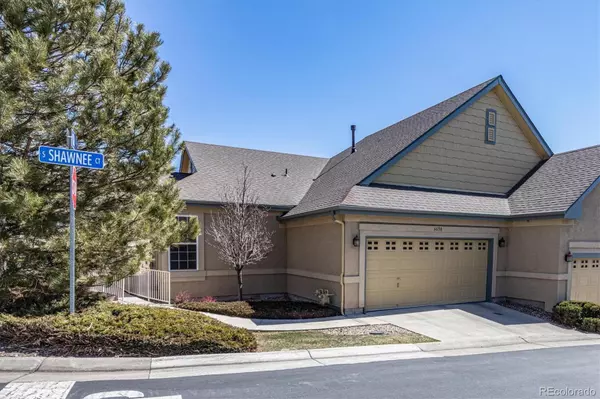$555,000
$535,000
3.7%For more information regarding the value of a property, please contact us for a free consultation.
6658 S Shawnee CT Aurora, CO 80016
4 Beds
3 Baths
2,922 SqFt
Key Details
Sold Price $555,000
Property Type Multi-Family
Sub Type Multi-Family
Listing Status Sold
Purchase Type For Sale
Square Footage 2,922 sqft
Price per Sqft $189
Subdivision Saddle Rock Golf Club
MLS Listing ID 1852916
Sold Date 05/31/23
Bedrooms 4
Full Baths 3
Condo Fees $250
HOA Fees $250/mo
HOA Y/N Yes
Abv Grd Liv Area 1,461
Originating Board recolorado
Year Built 2006
Annual Tax Amount $3,637
Tax Year 2022
Lot Size 5,227 Sqft
Acres 0.12
Property Description
BEAUTIFUL RANCH PATIO/CLUSTER HOME. LIVING ROOM, DINING ROOM, KITCHEN WITH PLENTY STORAGE, MAIN FLOOR LAUNDRY WITH UTILITY TUB, MASTER BEDROOM WITH FIVE PIECE BATH INCLUDES HANDICAP ACCENTS, JETTED TUB AND SEPARATE SHOWER. GASLOG FIREPLACE, BUILT IN ENTERTAINMENT AREA, CELING FANS, FULL PRIMARY BATH, 2ND BEDROOM, COUNTER AND CABINETS FOR YOUR COMPUTER. FULL FINISHED BASEMENT WITH ADDITIONAL 2 BEDROOMS, FULL BATH, FAMILY ROOM OR REC ROOM AND BONUS ROOM (DEN, PLAY ROOM, STUDY), FURNACE ROOM WITH STORAGE. NEW CARPET AND PAINT THROUGHOUT. 2 CAR ATTACHED GARAGE, PATIO WITH SLIDING GLASS DOOR.
ALL MEASUREMENT ARE TO BE VERIFIED BY BUYER ALL DATA DEEMED RELIABLE BUT NOT GUARANTEED
Location
State CO
County Arapahoe
Zoning RESIDENTIAL - PUD
Rooms
Basement Finished, Full, Sump Pump
Main Level Bedrooms 2
Interior
Interior Features Ceiling Fan(s), Entrance Foyer, Five Piece Bath, High Ceilings, Jet Action Tub, No Stairs, Smoke Free, Utility Sink, Vaulted Ceiling(s), Walk-In Closet(s)
Heating Forced Air
Cooling Central Air
Flooring Carpet, Tile
Fireplaces Type Gas Log, Living Room
Fireplace N
Appliance Dishwasher, Disposal, Gas Water Heater, Microwave, Range, Range Hood, Refrigerator, Self Cleaning Oven, Sump Pump
Laundry In Unit
Exterior
Garage Asphalt
Garage Spaces 2.0
Utilities Available Cable Available, Electricity Connected, Natural Gas Connected
View Mountain(s)
Roof Type Composition
Total Parking Spaces 2
Garage Yes
Building
Lot Description Sprinklers In Front, Sprinklers In Rear
Sewer Public Sewer
Water Public
Level or Stories One
Structure Type Rock, Stone, Stucco
Schools
Elementary Schools Creekside
Middle Schools Liberty
High Schools Grandview
School District Cherry Creek 5
Others
Senior Community No
Ownership Individual
Acceptable Financing Cash, Conventional, FHA, VA Loan
Listing Terms Cash, Conventional, FHA, VA Loan
Special Listing Condition None
Pets Description Cats OK, Dogs OK
Read Less
Want to know what your home might be worth? Contact us for a FREE valuation!

Our team is ready to help you sell your home for the highest possible price ASAP

© 2024 METROLIST, INC., DBA RECOLORADO® – All Rights Reserved
6455 S. Yosemite St., Suite 500 Greenwood Village, CO 80111 USA
Bought with MB BAHL MARKETING GROUP






