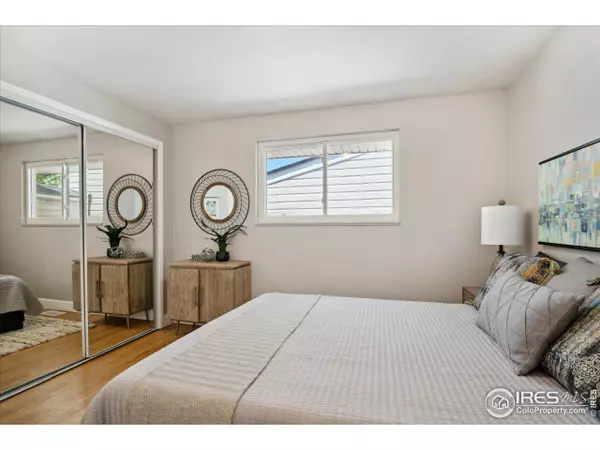$371,500
$365,000
1.8%For more information regarding the value of a property, please contact us for a free consultation.
720 W Cleveland Cir Lafayette, CO 80026
2 Beds
2 Baths
1,419 SqFt
Key Details
Sold Price $371,500
Property Type Townhouse
Sub Type Attached Dwelling
Listing Status Sold
Purchase Type For Sale
Square Footage 1,419 sqft
Subdivision Lafayette Villa West
MLS Listing ID 986792
Sold Date 05/19/23
Bedrooms 2
Full Baths 1
Half Baths 1
HOA Fees $270/mo
HOA Y/N true
Abv Grd Liv Area 1,070
Originating Board IRES MLS
Year Built 1977
Annual Tax Amount $1,842
Property Description
Lovely, light and bright attached home with awesome bonus feature: two car garage with ample storage space, making it easy to keep your home organized and clutter-free! Charming neighborhood in Lafayette, a community known for it's small town charm. Walk to downtown area with shopping and dining or Waneka Lake recreation area. 1,419 total square feet of living space. This unique layout provides a sense of privacy and separation between the living areas and bedrooms, creating a perfect balance between form and function. The kitchen is a cozy yet efficient space that is adjacent to the living room, offering easy access to snacks and drinks while watching TV or socializing with friends and family. It features modern appliances and plenty of countertop space. The basement level could be a third, non conforming bedroom. Or the perfect space for a home theater set up. On the main level, there is a large storage closet. Home was just repainted, new carpeting (shoes off please) and all the appliances are included. There is a private patio area in the front and an ample deck on the back of the home. Front and back entrances! Located steps from guest parking. Professional Photos coming!
Location
State CO
County Boulder
Community Playground, Park
Area Lafayette
Zoning attached
Direction Baseline east to Carr, South to W Cleveland, pull in, there is guest parking right by the unit.
Rooms
Family Room Laminate Floor
Basement Full
Primary Bedroom Level Main
Master Bedroom 15x9
Bedroom 2 Lower 11x10
Dining Room Laminate Floor
Kitchen Laminate Floor
Interior
Interior Features Eat-in Kitchen
Heating Forced Air
Cooling Central Air
Appliance Electric Range/Oven, Dishwasher, Refrigerator, Washer, Dryer, Microwave
Laundry In Basement
Exterior
Garage Garage Door Opener
Garage Spaces 2.0
Community Features Playground, Park
Utilities Available Natural Gas Available, Electricity Available
Waterfront false
Roof Type Composition
Street Surface Paved
Building
Lot Description Wooded
Story 4
Sewer City Sewer
Water City Water, Lafayette
Level or Stories Four-Level
Structure Type Wood/Frame
New Construction false
Schools
Elementary Schools Lafayette
Middle Schools Angevine
High Schools Centaurus
School District Boulder Valley Dist Re2
Others
HOA Fee Include Common Amenities,Trash,Snow Removal,Management
Senior Community false
Tax ID R0020816
SqFt Source Assessor
Special Listing Condition Private Owner
Read Less
Want to know what your home might be worth? Contact us for a FREE valuation!

Our team is ready to help you sell your home for the highest possible price ASAP







