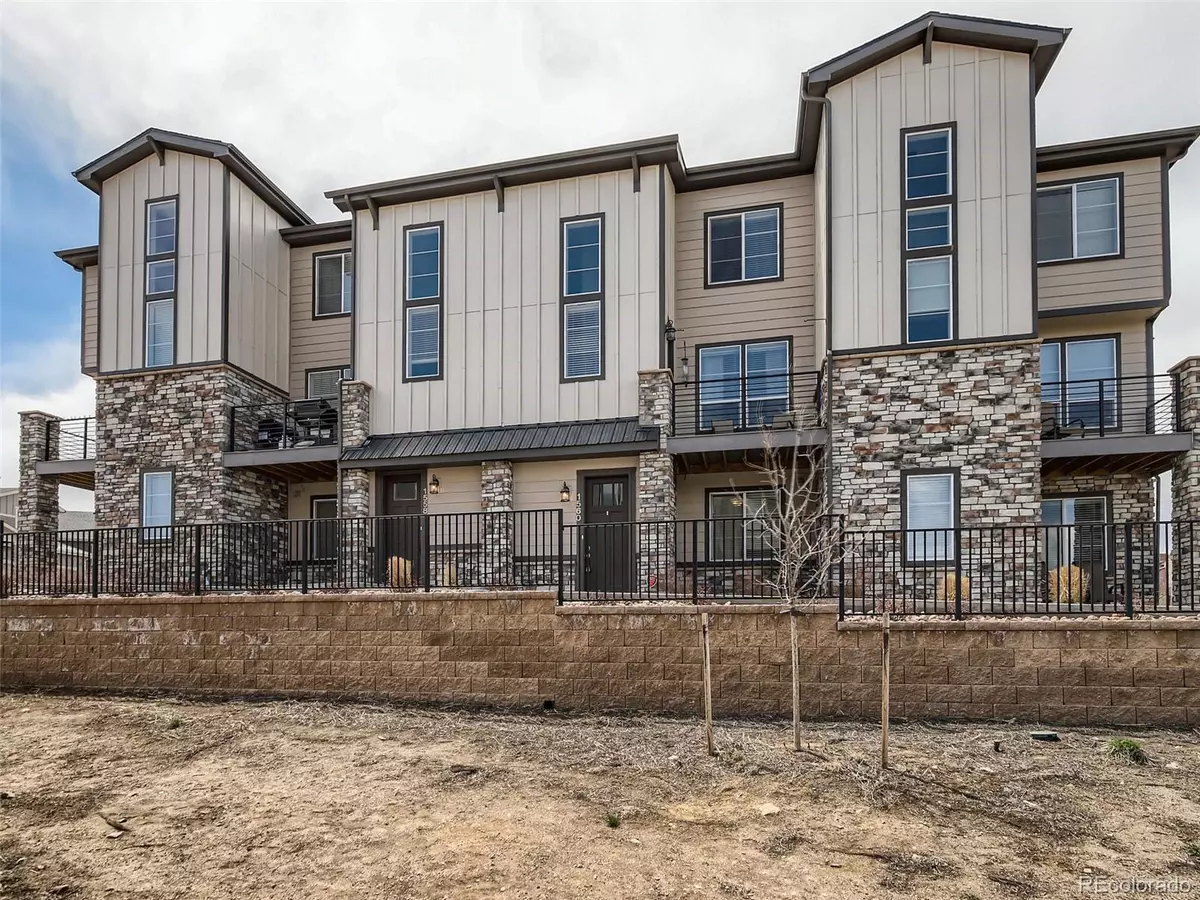$500,000
$500,000
For more information regarding the value of a property, please contact us for a free consultation.
1560 Castle Creek CIR Castle Rock, CO 80104
3 Beds
4 Baths
1,889 SqFt
Key Details
Sold Price $500,000
Property Type Multi-Family
Sub Type Multi-Family
Listing Status Sold
Purchase Type For Sale
Square Footage 1,889 sqft
Price per Sqft $264
Subdivision Plum Creek Ridge At Castle Rock
MLS Listing ID 6491153
Sold Date 05/26/23
Bedrooms 3
Full Baths 1
Half Baths 2
Three Quarter Bath 1
Condo Fees $194
HOA Fees $194/mo
HOA Y/N Yes
Abv Grd Liv Area 1,889
Originating Board recolorado
Year Built 2019
Annual Tax Amount $1,774
Tax Year 2022
Lot Size 871 Sqft
Acres 0.02
Property Description
Welcome to 1560 Castle Creek Cir, a beautifully designed and impeccably maintained 3-bedroom, 4-bathroom townhouse in the heart of Castle Rock, CO. With 1,889 square feet of living space and luxurious finishes throughout, this home is the perfect combination of elegance, comfort, and functionality. The gourmet kitchen is a chef's dream, with stainless steel appliances, granite countertops, ample storage, and a large prep space that provides extra seating. The adjacent dining area is perfect for hosting family dinners or entertaining guests, with easy access to the balcony with great views of Castle Rock and the park. Upstairs, you'll find the Primary suite complete with a walk-in closet and a luxurious en-suite bathroom with a large shower, and dual vanities. Additionally, there is another bedroom and ensuite with full bathroom on this level providing plenty of space and privacy for everyone in the family. The home also features a 2-car attached garage! Outside, you'll find a beautifully landscaped neighborhood adjoining a park and trails. The home is located in a desirable neighborhood that is walking distance to downtown shops, restaurants, parks, and other amenities, making it the perfect place to call home. Don't miss out on the opportunity to make this stunning home yours – schedule a showing today!
Location
State CO
County Douglas
Rooms
Main Level Bedrooms 1
Interior
Interior Features Ceiling Fan(s), Eat-in Kitchen, Granite Counters, Open Floorplan, Pantry
Heating Forced Air
Cooling Central Air
Flooring Carpet, Tile, Vinyl
Fireplace N
Appliance Dishwasher, Dryer, Oven, Refrigerator, Washer
Exterior
Exterior Feature Balcony
Garage Spaces 2.0
Roof Type Composition
Total Parking Spaces 2
Garage Yes
Building
Sewer Public Sewer
Water Public
Level or Stories Three Or More
Structure Type Frame
Schools
Elementary Schools South Ridge
Middle Schools Mesa
High Schools Douglas County
School District Douglas Re-1
Others
Senior Community No
Ownership Individual
Acceptable Financing Cash, Conventional, FHA, VA Loan
Listing Terms Cash, Conventional, FHA, VA Loan
Special Listing Condition None
Read Less
Want to know what your home might be worth? Contact us for a FREE valuation!

Our team is ready to help you sell your home for the highest possible price ASAP

© 2024 METROLIST, INC., DBA RECOLORADO® – All Rights Reserved
6455 S. Yosemite St., Suite 500 Greenwood Village, CO 80111 USA
Bought with RE/MAX ALLIANCE






