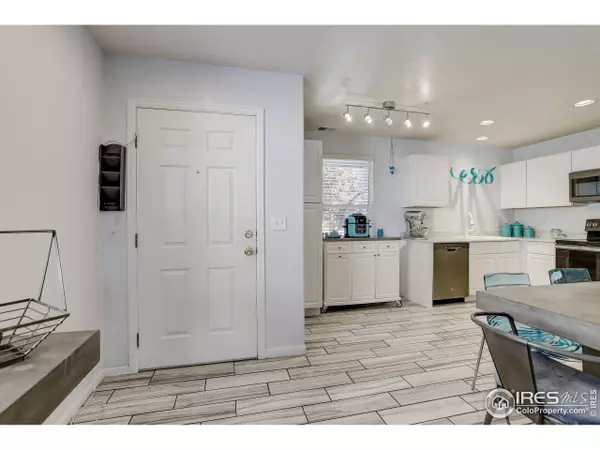$375,000
$375,000
For more information regarding the value of a property, please contact us for a free consultation.
555 Tanager St Brighton, CO 80601
3 Beds
1 Bath
1,390 SqFt
Key Details
Sold Price $375,000
Property Type Townhouse
Sub Type Attached Dwelling
Listing Status Sold
Purchase Type For Sale
Square Footage 1,390 sqft
Subdivision Bromley Park
MLS Listing ID 985060
Sold Date 05/26/23
Style Contemporary/Modern
Bedrooms 3
Full Baths 1
HOA Fees $135/mo
HOA Y/N true
Abv Grd Liv Area 1,390
Originating Board IRES MLS
Year Built 2000
Annual Tax Amount $3,180
Lot Size 3,920 Sqft
Acres 0.09
Property Description
This charming duplex has been lovingly maintained by the original owner! Located in the desirable Bromley Park community, enjoy evening strolls under mature trees to nearby Summer Park. As you walk in your eyes are drawn to the bright & inviting kitchen that has been outfitted with GE appliances, updated tile flooring & a breakfast nook. The expansive living room connects to your own private oasis, creating a seamless flow for indoor/outdoor entertaining. Both the front & back yards are equipped with sprinklers for lush grass all summer long. Imagine slow mornings on the back flagstone patio amongst mature landscaping. Two secondary bedrooms complete the space. Walking distance to restaurants, shopping & more!
Location
State CO
County Adams
Community Hiking/Biking Trails
Area Metro Denver
Zoning RES
Rooms
Other Rooms Storage
Basement None
Primary Bedroom Level Upper
Master Bedroom 13x13
Bedroom 2 Upper 12x17
Bedroom 3 Upper 12x11
Kitchen Tile Floor
Interior
Interior Features Eat-in Kitchen
Heating Forced Air
Cooling Central Air
Appliance Electric Range/Oven, Dishwasher, Refrigerator, Microwave
Laundry Washer/Dryer Hookups, Upper Level
Exterior
Garage Spaces 1.0
Fence Fenced, Wood
Community Features Hiking/Biking Trails
Utilities Available Natural Gas Available, Electricity Available
Waterfront false
Roof Type Composition
Street Surface Paved,Asphalt
Porch Patio
Building
Lot Description Level, Sloped
Story 2
Sewer City Sewer
Water City Water, City of Brighton
Level or Stories Two
Structure Type Wood/Frame
New Construction false
Schools
Elementary Schools Pennock, Mary E
Middle Schools Overland Trail
High Schools Brighton
School District Brighton Dist 27J
Others
HOA Fee Include Trash,Maintenance Structure,Hazard Insurance
Senior Community false
Tax ID R0116715
SqFt Source Appraiser
Special Listing Condition Private Owner
Read Less
Want to know what your home might be worth? Contact us for a FREE valuation!

Our team is ready to help you sell your home for the highest possible price ASAP

Bought with RE/MAX ALLIANCE






